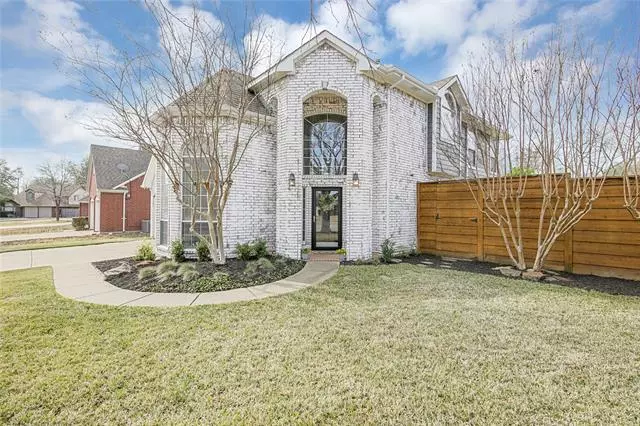$470,000
For more information regarding the value of a property, please contact us for a free consultation.
3 Beds
3 Baths
2,561 SqFt
SOLD DATE : 02/15/2022
Key Details
Property Type Single Family Home
Sub Type Single Family Residence
Listing Status Sold
Purchase Type For Sale
Square Footage 2,561 sqft
Price per Sqft $183
Subdivision Parkwood Add
MLS Listing ID 14738704
Sold Date 02/15/22
Style Traditional
Bedrooms 3
Full Baths 2
Half Baths 1
HOA Y/N None
Total Fin. Sqft 2561
Year Built 1993
Annual Tax Amount $7,773
Lot Size 8,102 Sqft
Acres 0.186
Property Description
WELCOME HOME. Find this two-story dream nestled on a corner lot within a serene no HOA neighborhood. Your open concept floorplan invites you to notice the stylish updates that set this home apart. New gutters, a tankless water heater, & Wifi connect garage motors are only a few of the many notable upgrades made. An office space, formal dining, living & game room, plus an additional flex room check off all the essentials. Peace is waiting in your master retreat, highlighting a jetted tub, standing shower, & walk-in closet. Admire your outdoor oasis emphasizing a sparkling pool overlooked by a pergola. Lush landscaping & 8ft cedar fencing accent your backyard & continue to add to your impressive curb appeal.
Location
State TX
County Tarrant
Direction From Sam Rayburn Tollway South, Exit William D Tate Ave, Left onto William D Tate Ave, Right onto Mustang Dr, Left onto Heritage Ave, Left onto Mill Pond Dr, Right onto Meadow Crest Dr, Home is on Right.
Rooms
Dining Room 2
Interior
Interior Features Cable TV Available, Decorative Lighting, Flat Screen Wiring, High Speed Internet Available
Heating Central, Natural Gas
Cooling Central Air, Electric
Flooring Carpet, Ceramic Tile, Laminate
Fireplaces Number 1
Fireplaces Type Brick, Gas Logs
Appliance Convection Oven, Dishwasher, Disposal, Gas Cooktop, Gas Oven, Microwave, Vented Exhaust Fan, Water Purifier
Heat Source Central, Natural Gas
Laundry Electric Dryer Hookup, Full Size W/D Area, Washer Hookup
Exterior
Exterior Feature Covered Patio/Porch, Rain Gutters, Lighting, Outdoor Living Center
Garage Spaces 2.0
Fence Wood
Pool Gunite, In Ground, Pool Sweep
Utilities Available City Sewer, City Water, Concrete, Curbs, Individual Gas Meter, Individual Water Meter, Sidewalk
Roof Type Composition
Garage Yes
Private Pool 1
Building
Lot Description Corner Lot, Few Trees, Landscaped, Lrg. Backyard Grass, Sprinkler System, Subdivision
Story Two
Foundation Slab
Structure Type Brick,Siding
Schools
Elementary Schools Timberline
Middle Schools Crosstimbe
High Schools Grapevine
School District Grapevine-Colleyville Isd
Others
Ownership See Offer Instructions
Acceptable Financing Cash, Conventional, FHA, VA Loan
Listing Terms Cash, Conventional, FHA, VA Loan
Financing Conventional
Read Less Info
Want to know what your home might be worth? Contact us for a FREE valuation!

Our team is ready to help you sell your home for the highest possible price ASAP

©2024 North Texas Real Estate Information Systems.
Bought with Heasoo Kwon • C21 Fine Homes Judge Fite

18333 Preston Rd # 100, Dallas, TX, 75252, United States


