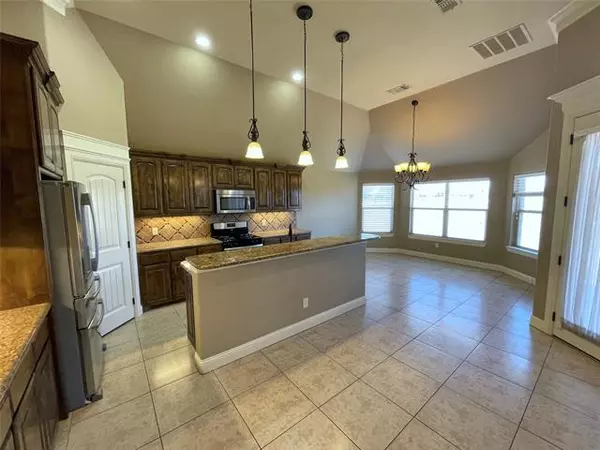$425,000
For more information regarding the value of a property, please contact us for a free consultation.
4 Beds
3 Baths
2,346 SqFt
SOLD DATE : 03/14/2022
Key Details
Property Type Single Family Home
Sub Type Single Family Residence
Listing Status Sold
Purchase Type For Sale
Square Footage 2,346 sqft
Price per Sqft $181
Subdivision Abes Landing
MLS Listing ID 14755524
Sold Date 03/14/22
Style Traditional
Bedrooms 4
Full Baths 2
Half Baths 1
HOA Fees $79/ann
HOA Y/N Mandatory
Total Fin. Sqft 2346
Year Built 2011
Annual Tax Amount $6,228
Lot Size 0.385 Acres
Acres 0.385
Lot Dimensions 100x167x100x167
Property Description
On a corner lot in the highly sought after Abe's Landing community. This home has a large open concept living area with soaring ceilings & tons of natural light. The living area features a gas log fireplace you can enjoy on cold Texas nights with just the flip of a switch! Kitchen has plenty of cabinet & counter area all done in a classic granite. The spit bedroom floor plan has the master suite overlooking the spacious backyard and features a bathroom and huge closet that is everyone's dream! Three spare bedrooms and a full bathroom, a large utility room, and a half bathroom finish out this property to make it the perfect place to call home. Great House at a Great Price!
Location
State TX
County Hood
Community Club House, Community Pool, Gated, Playground
Direction From the square go North on Houston Street. Continue on Hwy 51 across the bridge. Left into Abes Landing onto Abes Blvd. Left on Ferry Boat Lane. Property is first house on the left on the corner.
Rooms
Dining Room 1
Interior
Interior Features Cable TV Available, Central Vacuum, Flat Screen Wiring, High Speed Internet Available
Heating Central, Electric
Cooling Ceiling Fan(s), Central Air, Electric
Flooring Carpet, Ceramic Tile
Fireplaces Number 1
Fireplaces Type Gas Logs
Appliance Dishwasher, Disposal, Gas Cooktop, Microwave, Plumbed for Ice Maker, Vented Exhaust Fan
Heat Source Central, Electric
Exterior
Exterior Feature Covered Patio/Porch
Garage Spaces 2.0
Fence Wrought Iron
Community Features Club House, Community Pool, Gated, Playground
Utilities Available City Sewer, City Water, Concrete
Roof Type Composition
Garage Yes
Building
Lot Description Corner Lot, Landscaped, Lrg. Backyard Grass, Subdivision, Water/Lake View
Story One
Foundation Slab
Structure Type Brick,Rock/Stone
Schools
Elementary Schools Nettie Baccus
Middle Schools Granbury
High Schools Granbury
School District Granbury Isd
Others
Restrictions Deed
Ownership see tax
Acceptable Financing Cash, Conventional, VA Loan
Listing Terms Cash, Conventional, VA Loan
Financing Cash
Read Less Info
Want to know what your home might be worth? Contact us for a FREE valuation!

Our team is ready to help you sell your home for the highest possible price ASAP

©2025 North Texas Real Estate Information Systems.
Bought with Alanna Condy • Century 21 Property Advisors
18333 Preston Rd # 100, Dallas, TX, 75252, United States







