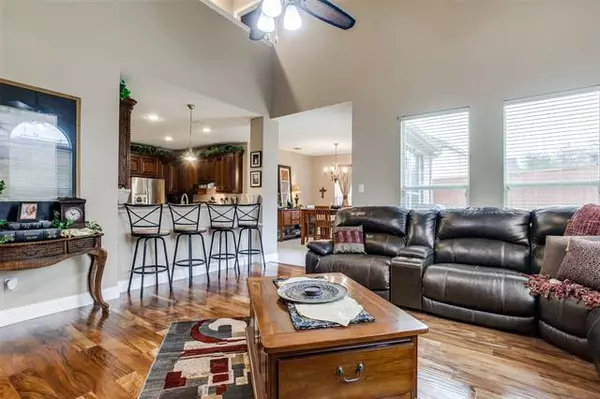$585,000
For more information regarding the value of a property, please contact us for a free consultation.
4 Beds
3 Baths
3,378 SqFt
SOLD DATE : 03/07/2022
Key Details
Property Type Single Family Home
Sub Type Single Family Residence
Listing Status Sold
Purchase Type For Sale
Square Footage 3,378 sqft
Price per Sqft $173
Subdivision Villages Of Woodland Springs
MLS Listing ID 14757347
Sold Date 03/07/22
Bedrooms 4
Full Baths 2
Half Baths 1
HOA Fees $22
HOA Y/N Mandatory
Total Fin. Sqft 3378
Year Built 2005
Lot Size 0.370 Acres
Acres 0.37
Property Description
Gorgeous! This move in ready Villages of Woodland Springs beauty was designed for entertaining friends and family. This fabulous home features a chefs kitchen, formal dining, den, 2 living areas, gorgeous heated salt water pool and hot tub. The master suite is down and features large shower and deep soaking tub with fantastic closet. The teen suite is an amazing space could be put back as 2 separate rooms but currently is set up as 1 suite with sleeping side & makeup dressing side plenty of room for friends to come hang out! HVAC and water heater replaced within past 3 years. Roof new in 2021. Huge yard to play! Community HOA includes 6 swimming pools, basketball tennis and over 11 catch & release ponds.
Location
State TX
County Tarrant
Community Club House, Community Pool, Community Sprinkler, Jogging Path/Bike Path, Lake, Park, Playground
Direction I-20 to I-35W - right on 170 right on Alta Vista - left on Keller Haslet Rd Right in Park Vista - right on Woodland Springs
Rooms
Dining Room 2
Interior
Interior Features Cable TV Available, Decorative Lighting, High Speed Internet Available, Vaulted Ceiling(s)
Heating Central, Natural Gas
Cooling Ceiling Fan(s), Central Air, Electric
Flooring Carpet, Ceramic Tile, Luxury Vinyl Plank
Fireplaces Number 1
Fireplaces Type Gas Starter, Wood Burning
Appliance Dishwasher, Disposal, Gas Cooktop, Plumbed for Ice Maker
Heat Source Central, Natural Gas
Exterior
Exterior Feature Rain Gutters, Lighting
Garage Spaces 3.0
Fence Wood
Pool Gunite, Heated, In Ground, Pool/Spa Combo, Salt Water
Community Features Club House, Community Pool, Community Sprinkler, Jogging Path/Bike Path, Lake, Park, Playground
Utilities Available Asphalt, City Sewer, City Water
Roof Type Composition
Garage Yes
Private Pool 1
Building
Lot Description Few Trees, Interior Lot, Lrg. Backyard Grass, Sprinkler System
Story Two
Foundation Slab
Structure Type Brick
Schools
Elementary Schools Independence
Middle Schools Trinity Springs
High Schools Timber Creek
School District Keller Isd
Others
Ownership Aimee Harris
Acceptable Financing Cash, Conventional, VA Loan
Listing Terms Cash, Conventional, VA Loan
Financing Conventional
Read Less Info
Want to know what your home might be worth? Contact us for a FREE valuation!

Our team is ready to help you sell your home for the highest possible price ASAP

©2025 North Texas Real Estate Information Systems.
Bought with Rachelle Sevin • Keller Williams Realty DPR
18333 Preston Rd # 100, Dallas, TX, 75252, United States







