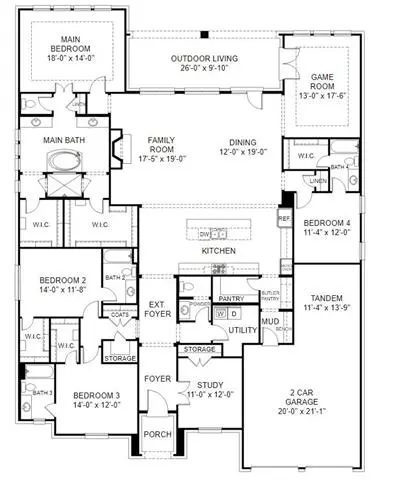$897,395
For more information regarding the value of a property, please contact us for a free consultation.
4 Beds
5 Baths
3,474 SqFt
SOLD DATE : 04/28/2022
Key Details
Property Type Single Family Home
Sub Type Single Family Residence
Listing Status Sold
Purchase Type For Sale
Square Footage 3,474 sqft
Price per Sqft $258
Subdivision Canyon Falls
MLS Listing ID 14758243
Sold Date 04/28/22
Style Traditional
Bedrooms 4
Full Baths 4
Half Baths 1
HOA Fees $217/qua
HOA Y/N Mandatory
Total Fin. Sqft 3474
Year Built 2022
Lot Size 0.299 Acres
Acres 0.299
Property Description
Incredible single story home with 4 bedrooms, 4.5 baths and separate study. You will love the openness of the kitchen, dining and family room with stone fireplace. Enjoy the beautiful view of the greenbelt from all rooms at the back of the home. Entertain, and relax in the large game room located off the family room and large 26' long patio. Owners retreat also has a view of the greenbelt with spa like bathroom, dual vanities, free standing tub and 2 closets. Three car tandem garage completes this amazing home. Corner lot, with white brick with gray stone. Don't wait this home won't last
Location
State TX
County Denton
Community Club House, Community Pool, Greenbelt, Jogging Path/Bike Path, Playground
Direction From Dallas take 114 past DFW airport to 377 and turn north on 377. Turn left on 1171 at the light. Canyon Falls will be on the right side.
Rooms
Dining Room 1
Interior
Interior Features Cable TV Available, Decorative Lighting, Flat Screen Wiring, High Speed Internet Available, Smart Home System, Sound System Wiring, Vaulted Ceiling(s)
Heating Central, Natural Gas, Zoned
Cooling Ceiling Fan(s), Central Air, Electric, Zoned
Flooring Carpet, Ceramic Tile, Wood
Fireplaces Number 1
Fireplaces Type Heatilator
Appliance Dishwasher, Disposal, Electric Oven, Gas Cooktop, Microwave, Tankless Water Heater, Gas Water Heater
Heat Source Central, Natural Gas, Zoned
Laundry Electric Dryer Hookup, Full Size W/D Area, Washer Hookup
Exterior
Exterior Feature Covered Patio/Porch, Rain Gutters
Garage Spaces 3.0
Fence Wood
Community Features Club House, Community Pool, Greenbelt, Jogging Path/Bike Path, Playground
Utilities Available City Sewer, City Water, Concrete, Curbs, MUD Sewer, MUD Water, Sidewalk, Underground Utilities
Roof Type Composition
Garage Yes
Building
Lot Description Few Trees, Landscaped, Sprinkler System, Subdivision
Story One
Foundation Slab
Structure Type Brick,Fiber Cement,Rock/Stone,Wood
Schools
Elementary Schools Argyle West
Middle Schools Argyle
High Schools Argyle
School District Argyle Isd
Others
Restrictions Deed
Ownership Belclaire Homes
Acceptable Financing Cash, Conventional, FHA, Texas Vet, VA Loan
Listing Terms Cash, Conventional, FHA, Texas Vet, VA Loan
Financing VA
Special Listing Condition Deed Restrictions
Read Less Info
Want to know what your home might be worth? Contact us for a FREE valuation!

Our team is ready to help you sell your home for the highest possible price ASAP

©2024 North Texas Real Estate Information Systems.
Bought with Brittany Jeanes • Hale Brokerage, Llc
18333 Preston Rd # 100, Dallas, TX, 75252, United States



