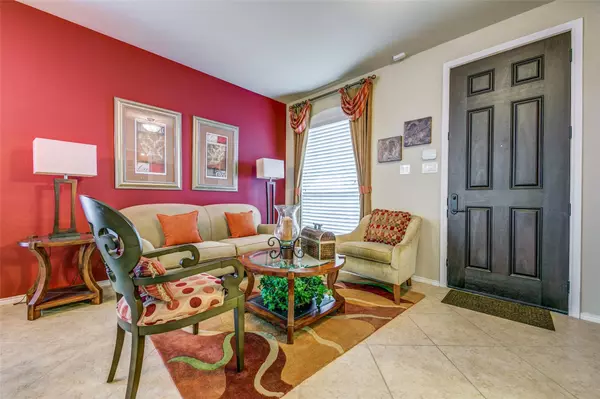$280,000
For more information regarding the value of a property, please contact us for a free consultation.
4 Beds
3 Baths
2,800 SqFt
SOLD DATE : 03/12/2020
Key Details
Property Type Single Family Home
Sub Type Single Family Residence
Listing Status Sold
Purchase Type For Sale
Square Footage 2,800 sqft
Price per Sqft $100
Subdivision Summit Parks Ph 01
MLS Listing ID 14240113
Sold Date 03/12/20
Style Traditional
Bedrooms 4
Full Baths 2
Half Baths 1
HOA Fees $37/ann
HOA Y/N Mandatory
Total Fin. Sqft 2800
Year Built 2009
Annual Tax Amount $7,382
Lot Size 9,278 Sqft
Acres 0.213
Property Description
Must Sell Don't miss this Previous Meritage model home still show ready. Immaculately maintained. Incredible upgrades. Don't want to miss this one. Light and bright open floor plan greet you as you enter through custom 8' front door, separate office space w-French doors. Custom builder colors throughout, all custom window treatments stay, upgraded omega stone counters in kitchen, One of a kind game-media room w-custom wall decor. Custom build extended outdoor living area boasts several areas to sit and visit perfect for entertaining, granite top bar in cook area, multiple fans to keep you cool. Spacious backyard with upgraded fence board on board, extra height for privacy, poles are hidden in wooden columns.
Location
State TX
County Dallas
Community Jogging Path/Bike Path, Park, Playground
Direction Between Hwy 67 & Hwy 35 South. entrance into Summit park community at Newpark drive. turn right onto Newpark. turn left onto Shasta St. Property will be on your right.
Rooms
Dining Room 2
Interior
Interior Features Cable TV Available, Decorative Lighting, Other, Vaulted Ceiling(s)
Heating Central, Natural Gas
Cooling Central Air, Electric
Flooring Carpet, Ceramic Tile
Fireplaces Number 1
Fireplaces Type Gas Starter
Appliance Dishwasher, Disposal, Electric Oven, Gas Cooktop, Microwave, Plumbed For Gas in Kitchen, Plumbed for Ice Maker, Gas Water Heater
Heat Source Central, Natural Gas
Laundry Electric Dryer Hookup, Full Size W/D Area, Washer Hookup
Exterior
Exterior Feature Covered Patio/Porch, Rain Gutters
Garage Spaces 2.0
Fence Wood
Community Features Jogging Path/Bike Path, Park, Playground
Utilities Available City Sewer, City Water, Curbs, Sidewalk, Underground Utilities
Roof Type Composition
Garage Yes
Building
Lot Description Adjacent to Greenbelt, Interior Lot, Landscaped, Sprinkler System, Subdivision
Story Two
Foundation Slab
Level or Stories Two
Structure Type Brick,Rock/Stone
Schools
Elementary Schools Young
Middle Schools Desoto West
High Schools Desoto
School District Desoto Isd
Others
Ownership ask agent
Acceptable Financing Cash, Conventional, FHA, VA Loan
Listing Terms Cash, Conventional, FHA, VA Loan
Financing FHA
Read Less Info
Want to know what your home might be worth? Contact us for a FREE valuation!

Our team is ready to help you sell your home for the highest possible price ASAP

©2025 North Texas Real Estate Information Systems.
Bought with Mona Hudson • WILLIAM DAVIS REALTY
18333 Preston Rd # 100, Dallas, TX, 75252, United States







