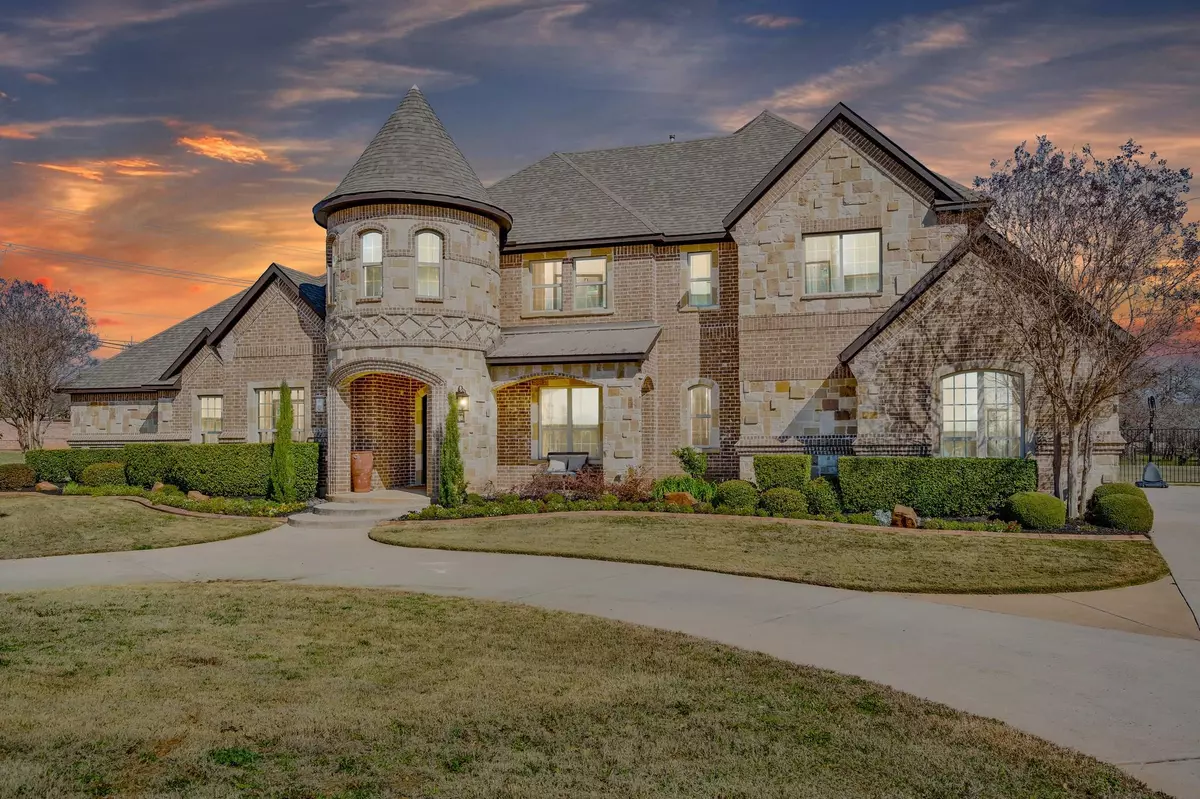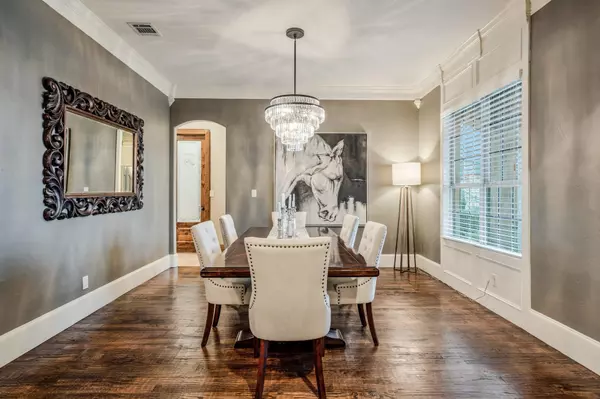$880,000
For more information regarding the value of a property, please contact us for a free consultation.
4 Beds
5 Baths
4,256 SqFt
SOLD DATE : 03/31/2020
Key Details
Property Type Single Family Home
Sub Type Single Family Residence
Listing Status Sold
Purchase Type For Sale
Square Footage 4,256 sqft
Price per Sqft $206
Subdivision Rock Haven Estates
MLS Listing ID 14278634
Sold Date 03/31/20
Style Traditional
Bedrooms 4
Full Baths 3
Half Baths 2
HOA Fees $47
HOA Y/N Mandatory
Total Fin. Sqft 4256
Year Built 2008
Annual Tax Amount $16,730
Lot Size 1.200 Acres
Acres 1.2
Property Description
Exceptional Randall Custom on 1.2 acres in so. Flower Mound. Open, airy floor plan is adorned with extensive hard wood floors, updated lighting, and high end finishes throughout. Handsome office, large dining, and wine room. True chef's kitchen with Viking Professional appliance suite, granite counters and island, and all accented with beautiful stonework. Bright living room with 2 story stone fireplace and lots of cheery windows. Master suite down with lounge area, claw foot tub, and beautifully updated shower and counters! Guest bedroom down with ensuite bath. Two large beds up with huge closets. Gorgeous Media, Game, and Poker rooms. Lush outdoor living space with SW diving pool and plentiful grass for play.
Location
State TX
County Denton
Community Lake
Direction From FM 2499 (Long Prairie Rd,) go west on Flower Mound Rd. to to Simmons Rd. Left on Simmons to Wichita Trail. Right on Wichita Trail to Rock Haven Drive. Left on Rock Haven Drive to Rock Haven Court. Left on Rockhaven Court.
Rooms
Dining Room 2
Interior
Interior Features Cable TV Available, Flat Screen Wiring, High Speed Internet Available, Sound System Wiring, Vaulted Ceiling(s)
Heating Central, Natural Gas, Zoned
Cooling Central Air, Electric, Zoned
Flooring Carpet, Ceramic Tile, Wood
Fireplaces Number 1
Fireplaces Type Gas Logs, Gas Starter, Stone
Appliance Commercial Grade Range, Convection Oven, Dishwasher, Disposal, Double Oven, Electric Oven, Plumbed For Gas in Kitchen, Plumbed for Ice Maker, Refrigerator
Heat Source Central, Natural Gas, Zoned
Laundry Electric Dryer Hookup, Full Size W/D Area, Washer Hookup
Exterior
Exterior Feature Covered Patio/Porch, Rain Gutters, Lighting, Outdoor Living Center
Garage Spaces 3.0
Fence Brick, Wrought Iron
Pool Diving Board, Gunite, In Ground, Salt Water, Pool Sweep, Water Feature
Community Features Lake
Utilities Available City Sewer, City Water, Concrete
Roof Type Composition
Garage Yes
Private Pool 1
Building
Lot Description Acreage, Cul-De-Sac, Few Trees, Lrg. Backyard Grass, Sprinkler System, Subdivision
Story Two
Foundation Slab
Structure Type Brick,Rock/Stone
Schools
Elementary Schools Old Settlers
Middle Schools Shadow Ridge
High Schools Flower Mound
School District Lewisville Isd
Others
Ownership See Agent
Acceptable Financing Cash, Conventional
Listing Terms Cash, Conventional
Financing Conventional
Special Listing Condition Aerial Photo
Read Less Info
Want to know what your home might be worth? Contact us for a FREE valuation!

Our team is ready to help you sell your home for the highest possible price ASAP

©2025 North Texas Real Estate Information Systems.
Bought with Christi Beca • eXp Realty, LLC
18333 Preston Rd # 100, Dallas, TX, 75252, United States







