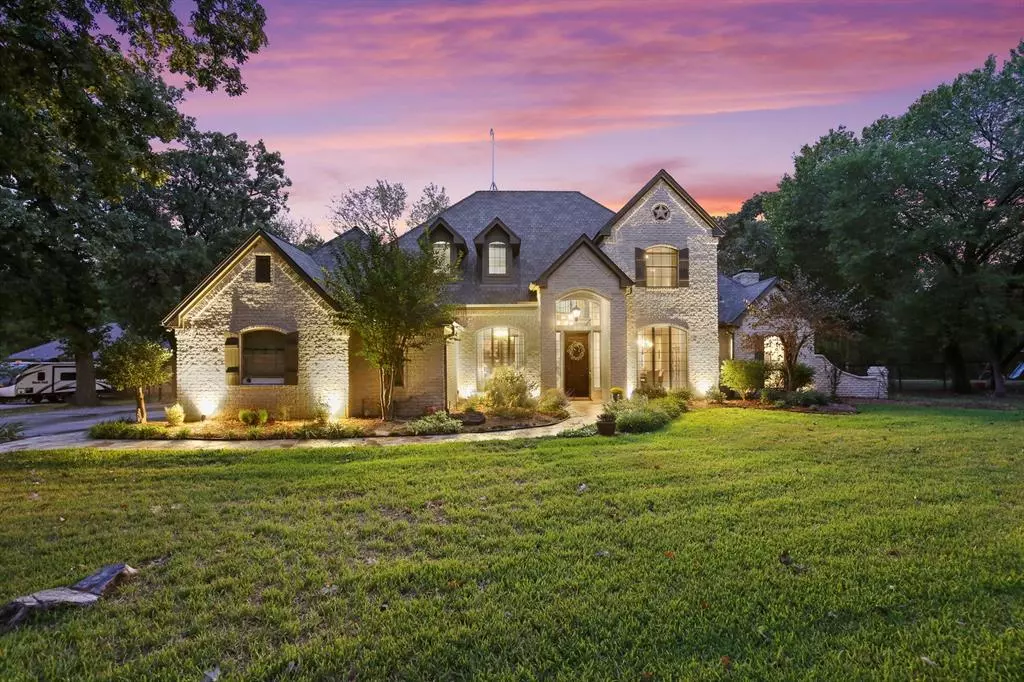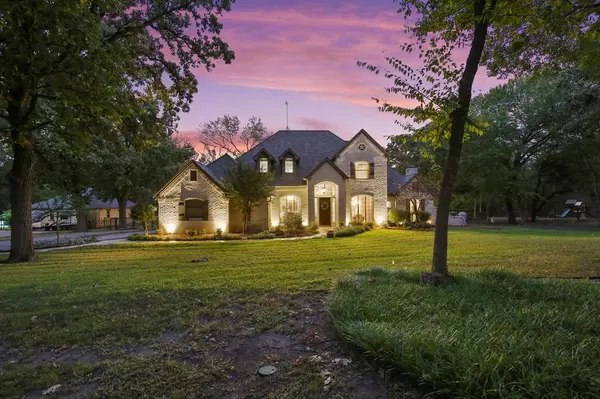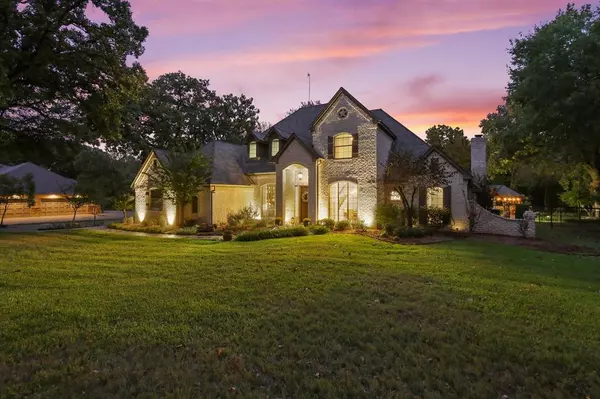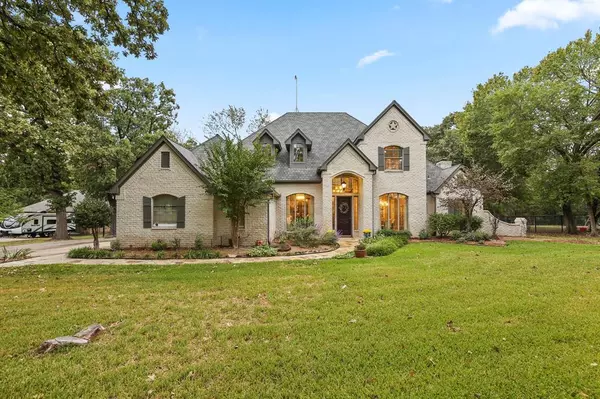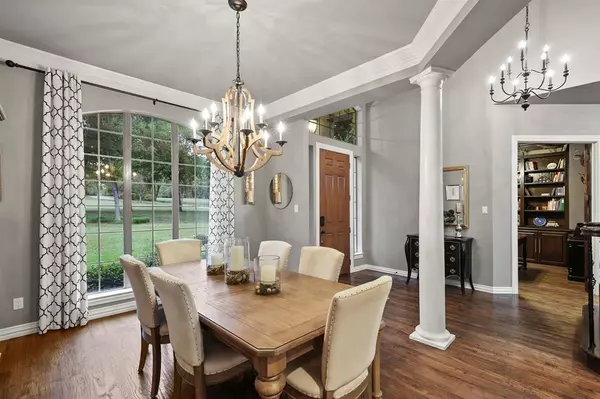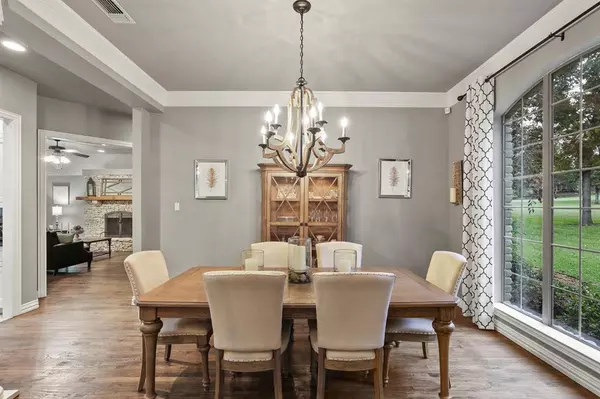$679,900
For more information regarding the value of a property, please contact us for a free consultation.
4 Beds
4 Baths
3,957 SqFt
SOLD DATE : 04/24/2020
Key Details
Property Type Single Family Home
Sub Type Single Family Residence
Listing Status Sold
Purchase Type For Sale
Square Footage 3,957 sqft
Price per Sqft $171
Subdivision Cattlebaron Parc Ii
MLS Listing ID 14207802
Sold Date 04/24/20
Style Traditional
Bedrooms 4
Full Baths 3
Half Baths 1
HOA Fees $50/ann
HOA Y/N Mandatory
Total Fin. Sqft 3957
Year Built 1998
Annual Tax Amount $13,273
Lot Size 3.510 Acres
Acres 3.51
Property Description
Gorgeous 4 bdrm. home in Fort Worth surrounded by 3.5 acres! Beautiful hand scraped wood floors throughout the downstairs living areas, including office & master bdrm. Living rm features gorgeous stone fireplace & opens to chef's kitchen with island, butlers pantry, double ovens, stainless steel JennAir appliances, & solid stone counter tops. Master has outside access as well as en-suite bath with jetted tub, dual sinks, & separate shower with dual shower heads! 3 upstairs bdrms., game-media room & ample space for all! Background oasis with heated in-ground pool, patio, covered porch, & cabana perfect for entertaining! New carpet upstairs, irrigation system, 6ft. fence in backyard & more! Won't last long!
Location
State TX
County Parker
Community Club House, Community Pool, Gated
Direction From Fort Worth, take I-30W to exit 6. Turn left onto Westpoint Blvd, then turn right onto Alemeda St. Turn right onto Academy Blvd, then turn left onto White Settlement Rd. Turn right onto Cattlebaron Dr, then turn left onto Cattlebaron Parc Dr.
Rooms
Dining Room 2
Interior
Interior Features Cable TV Available, Decorative Lighting, Smart Home System, Sound System Wiring
Heating Central, Natural Gas, Zoned
Cooling Ceiling Fan(s), Central Air, Electric, Zoned
Flooring Carpet, Ceramic Tile, Wood
Fireplaces Number 1
Fireplaces Type Brick, Wood Burning
Appliance Dishwasher, Disposal, Double Oven, Electric Oven, Gas Cooktop, Microwave
Heat Source Central, Natural Gas, Zoned
Exterior
Exterior Feature Covered Patio/Porch, Rain Gutters
Garage Spaces 3.0
Pool Cabana, Fenced, Gunite, Heated, In Ground, Separate Spa/Hot Tub, Pool Sweep, Water Feature
Community Features Club House, Community Pool, Gated
Utilities Available Septic, Well
Waterfront Description Creek
Roof Type Composition
Total Parking Spaces 3
Garage Yes
Private Pool 1
Building
Lot Description Acreage, Landscaped, Many Trees, Sprinkler System
Story Two
Foundation Slab
Level or Stories Two
Structure Type Brick
Schools
Elementary Schools Azle
Middle Schools Azle
High Schools Azle
School District Azle Isd
Others
Ownership See Agent
Acceptable Financing Cash, Conventional
Listing Terms Cash, Conventional
Financing Conventional
Read Less Info
Want to know what your home might be worth? Contact us for a FREE valuation!

Our team is ready to help you sell your home for the highest possible price ASAP

©2025 North Texas Real Estate Information Systems.
Bought with Brandi Wright • Wright Real Estate Brokerage
18333 Preston Rd # 100, Dallas, TX, 75252, United States


