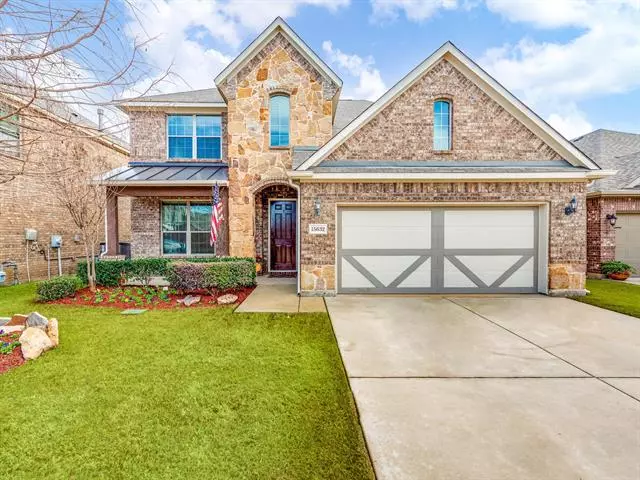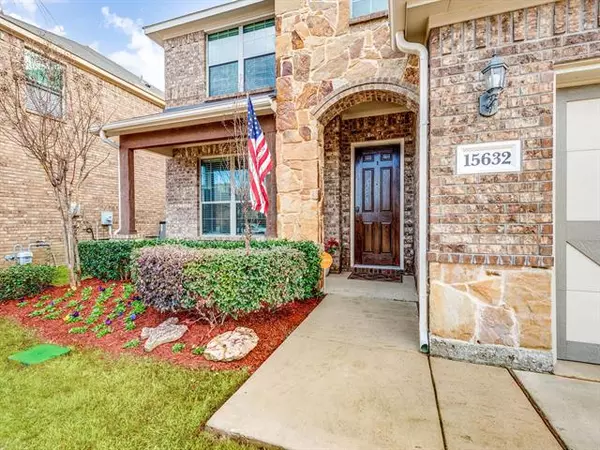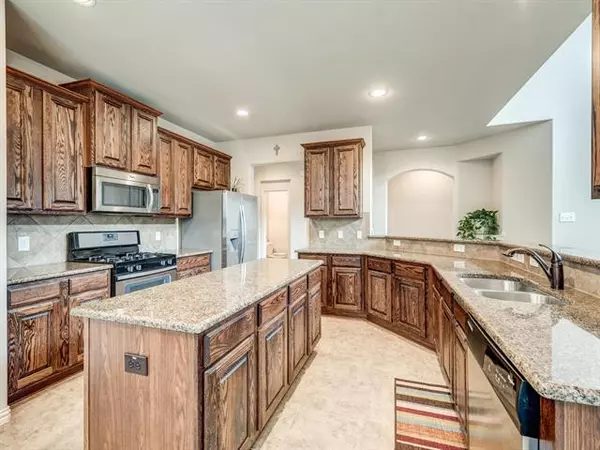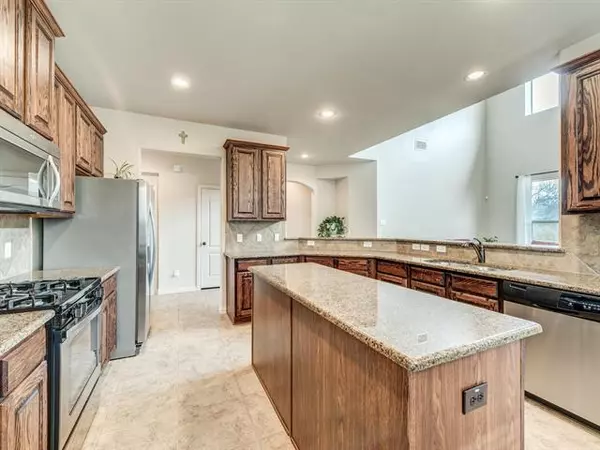$299,900
For more information regarding the value of a property, please contact us for a free consultation.
4 Beds
3 Baths
2,459 SqFt
SOLD DATE : 04/15/2020
Key Details
Property Type Single Family Home
Sub Type Single Family Residence
Listing Status Sold
Purchase Type For Sale
Square Footage 2,459 sqft
Price per Sqft $121
Subdivision Oak Creek Trails
MLS Listing ID 14268953
Sold Date 04/15/20
Style Traditional
Bedrooms 4
Full Baths 2
Half Baths 1
HOA Fees $16
HOA Y/N Mandatory
Total Fin. Sqft 2459
Year Built 2013
Annual Tax Amount $7,015
Lot Size 5,401 Sqft
Acres 0.124
Property Description
GORGEOUS HOME & BACKS TO 11TH HOLE ON CHAMPIONS CIRCLE GOLF COURSE! Soaring ceilings, lots of windows for natural light & immaculate! Large Kitchen with Stainless Steel appliances, gas range, breakfast bar & granite counter-tops is open to breakfast area & living room with views of backyard & greenbelt! Owners retreat on 1st level with high ceiling has en-suite with garden tub, separate shower & walk-in closet. Bonus room has wood floors & could be used as formal dining or office! Three additional bedrooms, full bath & another bonus area on second level. Entertain on the covered patio & grassed backyard with lots of room to play! This home is a must see & won't disappoint!
Location
State TX
County Denton
Community Community Pool, Golf
Direction From Hwy 114, go south on Double Eagle Blvd., left on Bent Rose Way. Bent Rose Way turns right onto Fire Creek Ln. The home is on the left.
Rooms
Dining Room 2
Interior
Interior Features Cable TV Available, Decorative Lighting, High Speed Internet Available, Vaulted Ceiling(s)
Heating Central, Natural Gas
Cooling Ceiling Fan(s), Central Air, Electric
Flooring Carpet, Ceramic Tile, Wood
Fireplaces Number 1
Fireplaces Type Gas Starter, Stone
Appliance Dishwasher, Disposal, Gas Range, Microwave, Plumbed For Gas in Kitchen, Plumbed for Ice Maker, Gas Water Heater
Heat Source Central, Natural Gas
Laundry Electric Dryer Hookup, Full Size W/D Area, Washer Hookup
Exterior
Exterior Feature Covered Patio/Porch
Garage Spaces 2.0
Fence Wood
Community Features Community Pool, Golf
Utilities Available City Sewer, City Water, Concrete, Curbs, Sidewalk
Waterfront Description Creek
Roof Type Composition
Garage Yes
Building
Lot Description Adjacent to Greenbelt, Few Trees, Interior Lot, Landscaped, Lrg. Backyard Grass, Sprinkler System, Subdivision
Story Two
Foundation Slab
Structure Type Brick,Rock/Stone
Schools
Elementary Schools Hatfield
Middle Schools Pike
High Schools Northwest
School District Northwest Isd
Others
Ownership John P & Betty B Isaacs
Acceptable Financing Cash, Conventional, FHA, VA Loan
Listing Terms Cash, Conventional, FHA, VA Loan
Financing FHA
Special Listing Condition Survey Available
Read Less Info
Want to know what your home might be worth? Contact us for a FREE valuation!

Our team is ready to help you sell your home for the highest possible price ASAP

©2025 North Texas Real Estate Information Systems.
Bought with Coral Rojas-Acosta • Mike Mazyck Realty
18333 Preston Rd # 100, Dallas, TX, 75252, United States







