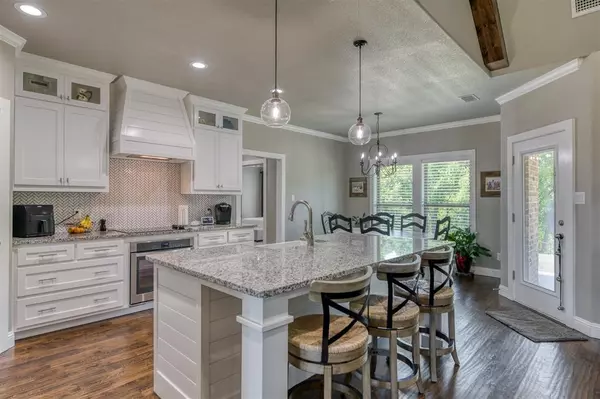$415,000
For more information regarding the value of a property, please contact us for a free consultation.
4 Beds
3 Baths
2,813 SqFt
SOLD DATE : 06/08/2020
Key Details
Property Type Single Family Home
Sub Type Single Family Residence
Listing Status Sold
Purchase Type For Sale
Square Footage 2,813 sqft
Price per Sqft $147
Subdivision Summit Estates Ph 1
MLS Listing ID 14323451
Sold Date 06/08/20
Bedrooms 4
Full Baths 3
HOA Fees $32/ann
HOA Y/N Mandatory
Total Fin. Sqft 2813
Year Built 2017
Lot Size 1.130 Acres
Acres 1.13
Property Description
Gorgeous custom home on unique treed 1+acre lot! Flexible floor-plan, details you don't often find-barn door, farm sink, wood flooring, pretty lighting, wood beams, nice trim, ceiling fans, spray foam insulation. Split bedroom arrangement. Dreamy master suite with door to back porch. Front room with barn door could be an office or formal dining area. There is also another room that can be used as a craft room, workout space or playroom. Upstairs bonus room ideal for a game room or media room. Covered back porch to enjoy. Handsome exterior. Upgraded landscaping. County taxes. HOA offers a shared lake & community trails. Minutes from I-35E & HWY 287, close to Baylor Scott & White Hospital & Waxahachie High.
Location
State TX
County Ellis
Community Other
Direction Hwy 287 N towards Midlothian, Exit Ovilla Rd, Right on Ovilla, Left on Marshall Rd, Left on Shasta, R on McKinley, L on McKinley Circle, House on your Left.
Rooms
Dining Room 2
Interior
Interior Features Decorative Lighting, Flat Screen Wiring, High Speed Internet Available, Vaulted Ceiling(s)
Heating Central, Electric, Heat Pump
Cooling Ceiling Fan(s), Central Air, Electric, Heat Pump
Flooring Carpet, Ceramic Tile, Wood
Fireplaces Number 1
Fireplaces Type Wood Burning
Appliance Dishwasher, Disposal, Electric Cooktop, Electric Oven, Microwave, Electric Water Heater
Heat Source Central, Electric, Heat Pump
Laundry Electric Dryer Hookup, Full Size W/D Area
Exterior
Exterior Feature Covered Patio/Porch
Garage Spaces 2.0
Fence Wrought Iron
Community Features Other
Utilities Available Aerobic Septic, Concrete, Co-op Water, Outside City Limits
Roof Type Composition
Total Parking Spaces 2
Garage Yes
Building
Lot Description Few Trees, Interior Lot, Landscaped, Sprinkler System
Story Two
Foundation Slab
Level or Stories Two
Structure Type Brick,Rock/Stone
Schools
Elementary Schools Wedgeworth
Middle Schools Finley
High Schools Waxahachie
School District Waxahachie Isd
Others
Restrictions Deed
Ownership see agent
Acceptable Financing Cash, Conventional, FHA, VA Loan
Listing Terms Cash, Conventional, FHA, VA Loan
Financing Conventional
Special Listing Condition Aerial Photo
Read Less Info
Want to know what your home might be worth? Contact us for a FREE valuation!

Our team is ready to help you sell your home for the highest possible price ASAP

©2025 North Texas Real Estate Information Systems.
Bought with Taryn Rogers • Fathom Realty LLC
18333 Preston Rd # 100, Dallas, TX, 75252, United States







