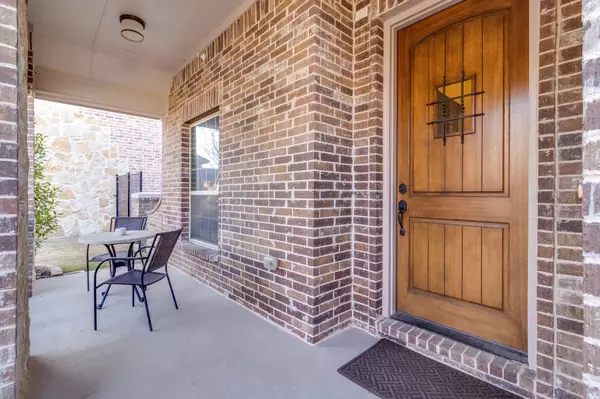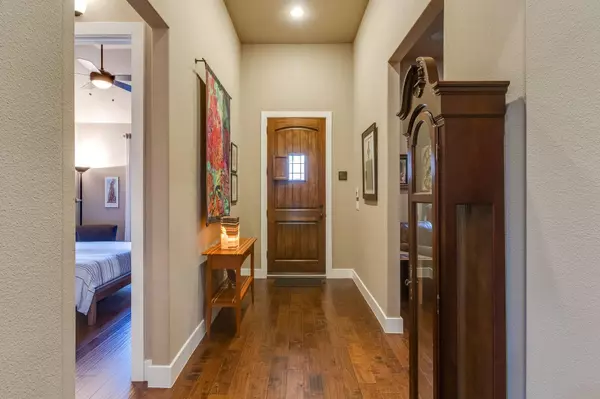$334,990
For more information regarding the value of a property, please contact us for a free consultation.
2 Beds
2 Baths
1,759 SqFt
SOLD DATE : 04/28/2020
Key Details
Property Type Single Family Home
Sub Type Single Family Residence
Listing Status Sold
Purchase Type For Sale
Square Footage 1,759 sqft
Price per Sqft $190
Subdivision Viridian Village 1B
MLS Listing ID 14258966
Sold Date 04/28/20
Style Traditional
Bedrooms 2
Full Baths 2
HOA Fees $81/qua
HOA Y/N Mandatory
Total Fin. Sqft 1759
Year Built 2015
Annual Tax Amount $9,789
Lot Size 4,530 Sqft
Acres 0.104
Property Description
This beautiful home is move-in ready and offers a large study, spacious family room, wonderful granite kitchen with breakfast bar, island, SS appliances including a 5 gas burner stove, walk-in pantry and inviting breakfast nook, private master suite offers sitting area, over sized walk-in shower, double sink vanity and walk-in closet with Elfa shelving, beautiful engineered hardwoods, tile, 8 ft. solid doors, 14 ft. ceilings, skylights, built-in fire suppression system, tank-less water heater, & surround sound speakers in ceiling. Backyard is the perfect place to entertain and features a retractable remote and motion sensor controlled awning. The HOA offers a community oasis in the middle of the city.
Location
State TX
County Tarrant
Community Club House, Community Dock, Community Pool, Community Sprinkler, Jogging Path/Bike Path, Lake, Park, Playground, Tennis Court(S)
Direction North on N. Collins, right onto Blue Lake Blvd, Left onto Jasmine Fox Lane, Left onto Shady Forge Trail, Right onto Lost Lair Lane, Park on the side street it the extra parking spaces, home is down the sidewalk on the left hand side. Sign will be on the property.
Rooms
Dining Room 1
Interior
Interior Features Cable TV Available, High Speed Internet Available, Sound System Wiring
Heating Central, Electric
Cooling Ceiling Fan(s), Central Air, Electric
Flooring Ceramic Tile, Wood
Appliance Dishwasher, Disposal, Electric Oven, Gas Cooktop, Microwave, Plumbed for Ice Maker, Refrigerator, Washer
Heat Source Central, Electric
Laundry Electric Dryer Hookup, Full Size W/D Area, Washer Hookup
Exterior
Exterior Feature Covered Patio/Porch, Rain Gutters
Garage Spaces 2.0
Fence Wrought Iron, Wood
Community Features Club House, Community Dock, Community Pool, Community Sprinkler, Jogging Path/Bike Path, Lake, Park, Playground, Tennis Court(s)
Utilities Available Alley, All Weather Road, City Sewer, City Water, Community Mailbox, Curbs, Individual Gas Meter, Individual Water Meter, Sidewalk, Underground Utilities
Roof Type Composition
Total Parking Spaces 2
Garage Yes
Building
Lot Description Interior Lot, Landscaped, Sprinkler System, Subdivision
Story One
Foundation Slab
Level or Stories One
Structure Type Brick
Schools
Elementary Schools Viridian
Middle Schools Harwood
High Schools Trinity
School District Hurst-Euless-Bedford Isd
Others
Ownership Sumption, William & Denise
Financing Conventional
Read Less Info
Want to know what your home might be worth? Contact us for a FREE valuation!

Our team is ready to help you sell your home for the highest possible price ASAP

©2025 North Texas Real Estate Information Systems.
Bought with Stephanie Deeds • RE/MAX Associates of Arlington
18333 Preston Rd # 100, Dallas, TX, 75252, United States







