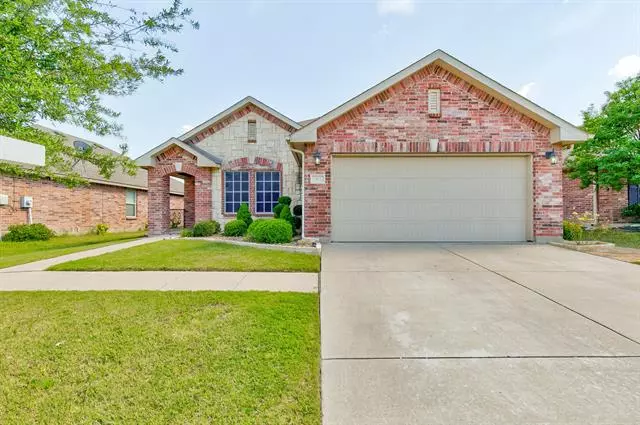$219,900
For more information regarding the value of a property, please contact us for a free consultation.
3 Beds
2 Baths
1,468 SqFt
SOLD DATE : 06/23/2020
Key Details
Property Type Single Family Home
Sub Type Single Family Residence
Listing Status Sold
Purchase Type For Sale
Square Footage 1,468 sqft
Price per Sqft $149
Subdivision Trails Of Fossil Creek Ph I
MLS Listing ID 14335179
Sold Date 06/23/20
Style Traditional
Bedrooms 3
Full Baths 2
HOA Fees $17/ann
HOA Y/N Mandatory
Total Fin. Sqft 1468
Year Built 2010
Annual Tax Amount $4,979
Lot Size 5,488 Sqft
Acres 0.126
Property Description
** 3D Virtual Tour Available in Links** Immaculate home, in highly sought after Northwest ISD! Beautifully landscaped front & backyards! The floor plan has an effortless flow with Large Living Room, Dining area & gorgeous Kitchen with New glass tile backsplash. These rooms open to one another, making it perfect for entertaining friends & family. Fresh paint throughout the home including the kitchen cabinets. Tile throughout most of the home. Brand New plush carpet in spacious secondary bedrooms. Remodeled master bathroom and guest bath. Flagstone walkways on both sides of the home lead to private and parklike back yard. Relax under the covered patio in the tranquil atmosphere! This home is truly move in ready!
Location
State TX
County Tarrant
Community Community Pool, Greenbelt, Jogging Path/Bike Path, Playground
Direction 35W to 287N Exit at Bonds Ranch Rd, turn left. To Fossil Springs Dr, turn left. To Fossil Hollow Dr, turn left. Left on Amethyst Dr. Home is on your right
Rooms
Dining Room 1
Interior
Interior Features Cable TV Available, Decorative Lighting, High Speed Internet Available
Heating Central, Electric
Cooling Ceiling Fan(s), Central Air, Electric
Flooring Carpet, Ceramic Tile
Appliance Electric Range, Electric Water Heater
Heat Source Central, Electric
Laundry Electric Dryer Hookup, Washer Hookup
Exterior
Exterior Feature Covered Patio/Porch
Garage Spaces 2.0
Fence Wood
Community Features Community Pool, Greenbelt, Jogging Path/Bike Path, Playground
Utilities Available City Sewer, City Water, Concrete, Curbs, Sidewalk, Underground Utilities
Roof Type Composition
Garage Yes
Building
Lot Description Interior Lot, Landscaped, Sprinkler System, Subdivision
Story One
Foundation Slab
Structure Type Brick
Schools
Elementary Schools Sonny And Allegra Nance
Middle Schools Leo Adams
High Schools Eaton
School District Northwest Isd
Others
Ownership see tax
Acceptable Financing Cash, Conventional, FHA, Other, VA Loan
Listing Terms Cash, Conventional, FHA, Other, VA Loan
Financing Conventional
Read Less Info
Want to know what your home might be worth? Contact us for a FREE valuation!

Our team is ready to help you sell your home for the highest possible price ASAP

©2025 North Texas Real Estate Information Systems.
Bought with Donna Johnsrud • Call It Closed Realty
18333 Preston Rd # 100, Dallas, TX, 75252, United States







