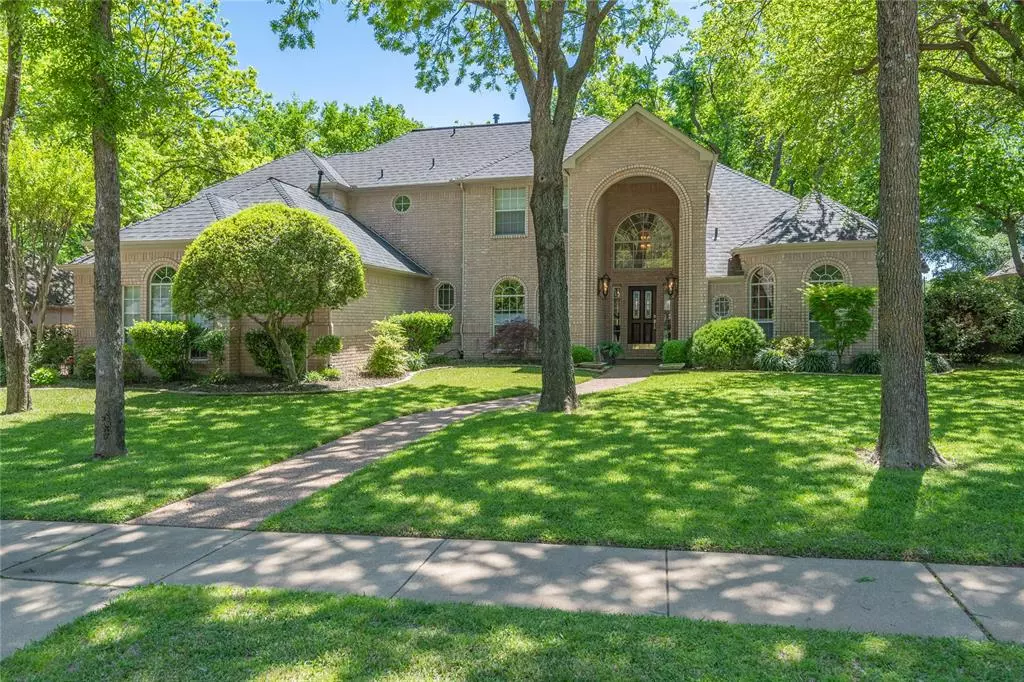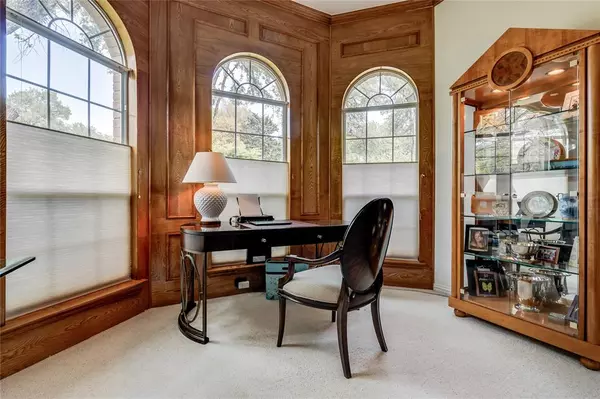$639,900
For more information regarding the value of a property, please contact us for a free consultation.
4 Beds
3 Baths
3,309 SqFt
SOLD DATE : 07/20/2020
Key Details
Property Type Single Family Home
Sub Type Single Family Residence
Listing Status Sold
Purchase Type For Sale
Square Footage 3,309 sqft
Price per Sqft $193
Subdivision Pecan Park Estates
MLS Listing ID 14317298
Sold Date 07/20/20
Style Traditional
Bedrooms 4
Full Baths 3
HOA Fees $29/ann
HOA Y/N Mandatory
Total Fin. Sqft 3309
Year Built 1994
Annual Tax Amount $10,207
Lot Size 0.459 Acres
Acres 0.459
Property Description
Stunning, 1-of-a-kind on an .5 acre lot in the heart of Flower Mound! So many updates you will need to see virtual tour or in-person (see Features Highlights for complete list of improvements). Fully updated kitchen. Fully updated master suite & spa-like bathroom. Great flow layout with master & one bdrm down, full guest bathroom down, formals, large family room & great, open kitchen & breakfast area. Designer touches throughout. Up you will find 2 nice sized bedrooms, jack-n-jill bathroom & game room with built-in desk & shelves. The storage throughout, is great. Natural light galore! Gorgeous backyard with saltwater pool & spa. 3-car garage. Heavily treed lot, too. Close to exemplary schools, shopping & more.
Location
State TX
County Denton
Direction South on Old Settlers; Right on Pecan Park Dr.; House is 6th on the left.
Rooms
Dining Room 2
Interior
Interior Features Cable TV Available, Decorative Lighting, Flat Screen Wiring, High Speed Internet Available, Multiple Staircases, Sound System Wiring, Vaulted Ceiling(s), Wet Bar
Heating Central, Natural Gas
Cooling Ceiling Fan(s), Central Air, Electric
Flooring Carpet, Ceramic Tile, Wood
Fireplaces Number 1
Fireplaces Type Gas Logs, Gas Starter, See Through Fireplace
Equipment Intercom
Appliance Commercial Grade Vent, Dishwasher, Disposal, Double Oven, Electric Cooktop, Electric Oven, Microwave, Plumbed For Gas in Kitchen, Plumbed for Ice Maker, Vented Exhaust Fan, Gas Water Heater
Heat Source Central, Natural Gas
Laundry Electric Dryer Hookup, Full Size W/D Area, Gas Dryer Hookup, Washer Hookup
Exterior
Exterior Feature Covered Patio/Porch, Rain Gutters
Garage Spaces 3.0
Pool Gunite, Heated, In Ground, Pool/Spa Combo, Salt Water, Sport, Pool Sweep, Water Feature
Utilities Available City Sewer, City Water, Curbs, Sidewalk, Underground Utilities
Roof Type Composition
Total Parking Spaces 3
Garage Yes
Private Pool 1
Building
Lot Description Cul-De-Sac, Interior Lot, Landscaped, Lrg. Backyard Grass, Many Trees, Sprinkler System, Subdivision
Story Two
Foundation Slab
Level or Stories Two
Structure Type Brick
Schools
Elementary Schools Wellington
Middle Schools Mckamy
High Schools Flower Mound
School District Lewisville Isd
Others
Ownership See Agent
Financing Conventional
Special Listing Condition Survey Available
Read Less Info
Want to know what your home might be worth? Contact us for a FREE valuation!

Our team is ready to help you sell your home for the highest possible price ASAP

©2024 North Texas Real Estate Information Systems.
Bought with Luis De La Fuente • The Michael Group
18333 Preston Rd # 100, Dallas, TX, 75252, United States







