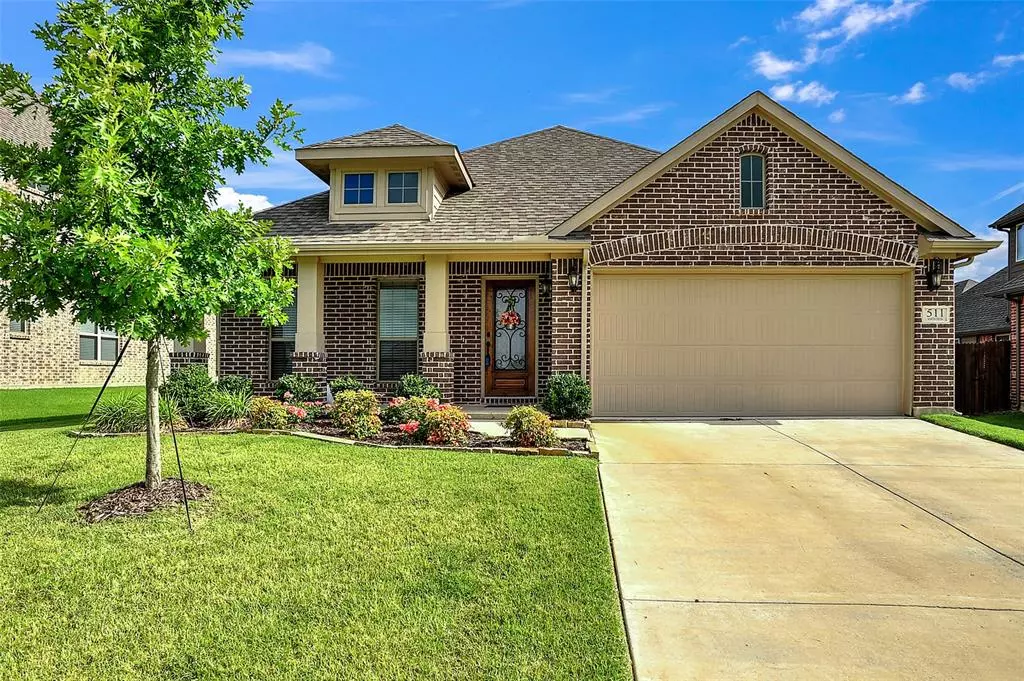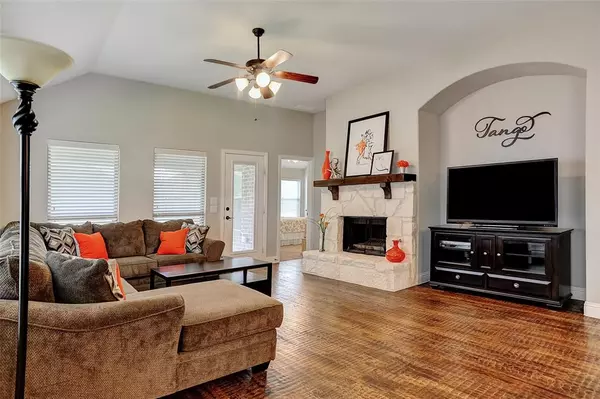$265,000
For more information regarding the value of a property, please contact us for a free consultation.
3 Beds
2 Baths
1,884 SqFt
SOLD DATE : 08/28/2020
Key Details
Property Type Single Family Home
Sub Type Single Family Residence
Listing Status Sold
Purchase Type For Sale
Square Footage 1,884 sqft
Price per Sqft $140
Subdivision Austin Lndg Ph 2A-1
MLS Listing ID 14397359
Sold Date 08/28/20
Style Traditional
Bedrooms 3
Full Baths 2
HOA Fees $29/ann
HOA Y/N Mandatory
Total Fin. Sqft 1884
Year Built 2017
Annual Tax Amount $6,566
Lot Size 7,405 Sqft
Acres 0.17
Property Description
Incredible one story home in Austin Landing Subdivision. The moment you step through the front door, you will fall in love with everything this home has to offer. Interior features include beautiful wood floors, bonus room, gas fireplace in the family and much more! A gourmet kitchen is open to the family room and offers granite counters, SS appliances, gas cooktop, upgraded cabinets, and pantry. The private master retreat boasts a walk-in closet, dual sinks, garden tub and walk-in shower. The two remaining bedrooms and bath are sure to please. The backyard is a blank canvas awaiting your imagination and features a covered patio and privacy fence. This home does not disappoint, see it today!
Location
State TX
County Grayson
Community Club House, Community Pool, Greenbelt, Jogging Path/Bike Path
Direction Head southeast on N. Travis Street towards Northcreek Drive and destination will be on the right.
Rooms
Dining Room 1
Interior
Interior Features Cable TV Available, Decorative Lighting, High Speed Internet Available, Vaulted Ceiling(s)
Heating Central, Natural Gas
Cooling Ceiling Fan(s), Central Air, Electric
Flooring Carpet, Ceramic Tile, Wood
Fireplaces Number 1
Fireplaces Type Gas Logs, Gas Starter, Stone
Appliance Dishwasher, Disposal, Gas Range, Microwave, Plumbed For Gas in Kitchen, Plumbed for Ice Maker, Gas Water Heater
Heat Source Central, Natural Gas
Laundry Full Size W/D Area, Washer Hookup
Exterior
Exterior Feature Covered Deck, Rain Gutters, Lighting
Garage Spaces 2.0
Fence Wood
Community Features Club House, Community Pool, Greenbelt, Jogging Path/Bike Path
Utilities Available City Sewer, City Water, Concrete, Curbs
Roof Type Composition
Total Parking Spaces 2
Garage Yes
Building
Lot Description Few Trees, Landscaped, Lrg. Backyard Grass, Sprinkler System, Subdivision
Story One
Foundation Slab
Level or Stories One
Structure Type Brick
Schools
Elementary Schools Percy W Neblett
Middle Schools Piner
High Schools Sherman
School District Sherman Isd
Others
Restrictions Deed
Ownership See Tax
Acceptable Financing Cash, Conventional Assumable, FHA, VA Loan
Listing Terms Cash, Conventional Assumable, FHA, VA Loan
Financing Cash
Read Less Info
Want to know what your home might be worth? Contact us for a FREE valuation!

Our team is ready to help you sell your home for the highest possible price ASAP

©2025 North Texas Real Estate Information Systems.
Bought with Nathan Wilcox • Jerry Fullerton Realty, Inc.
18333 Preston Rd # 100, Dallas, TX, 75252, United States







