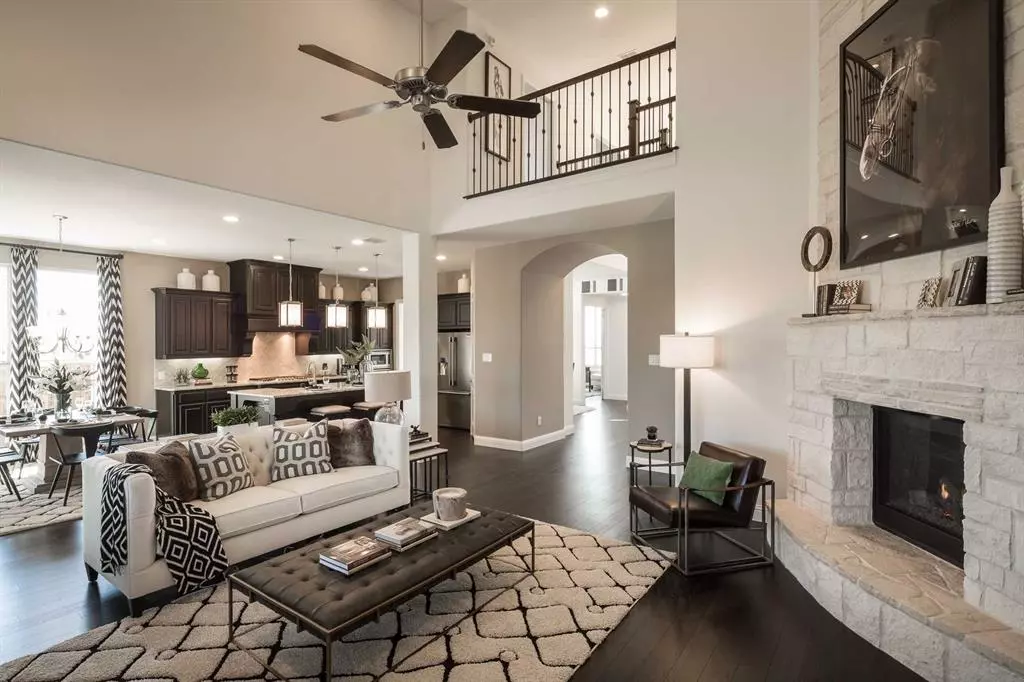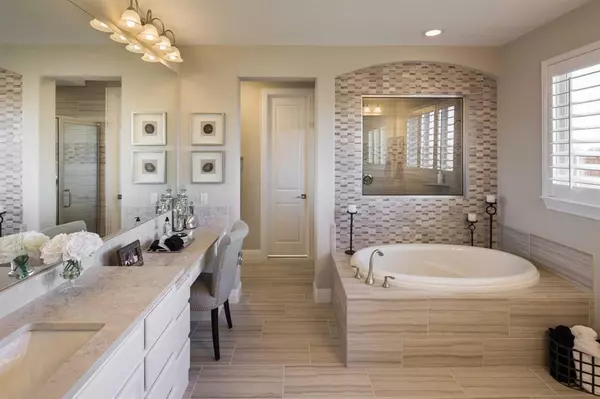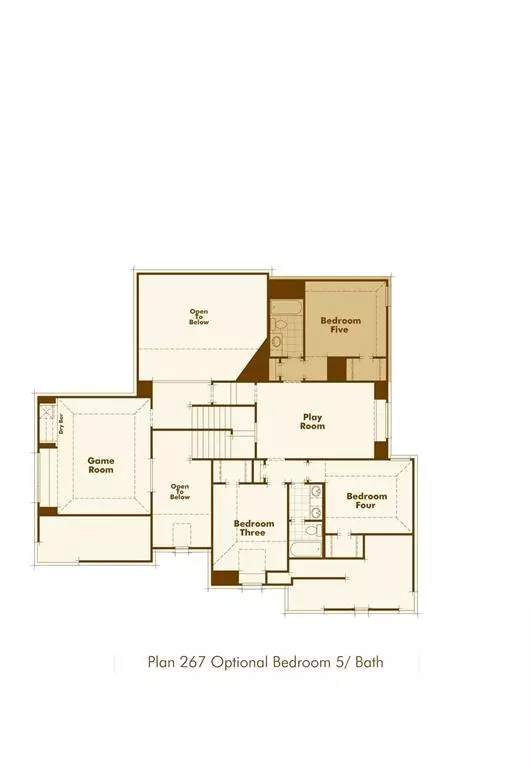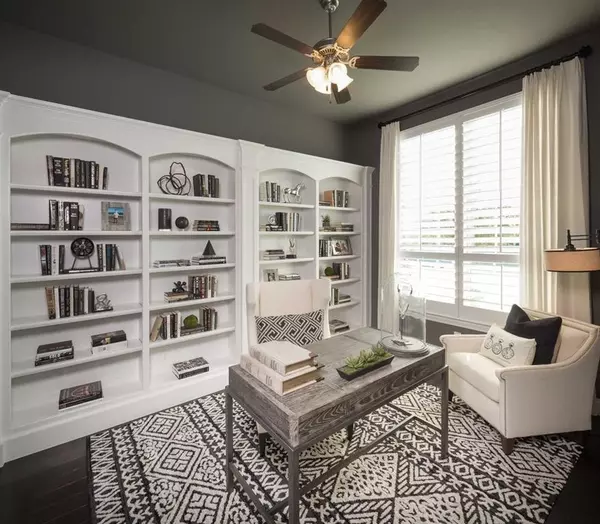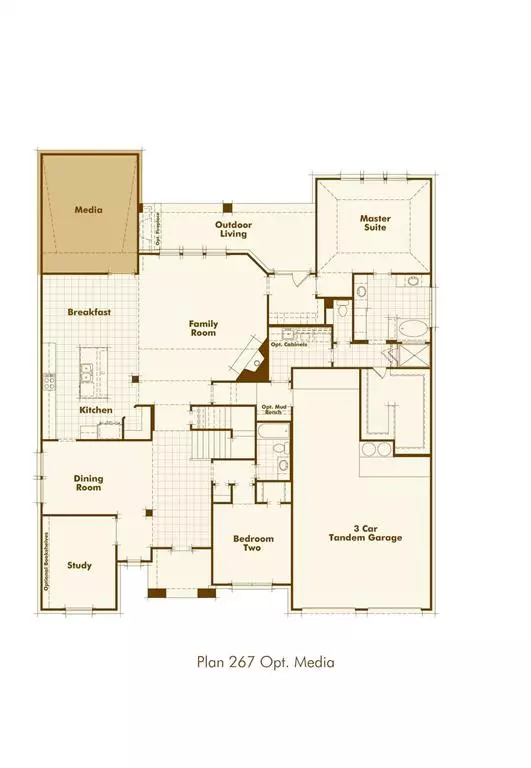$750,000
For more information regarding the value of a property, please contact us for a free consultation.
5 Beds
5 Baths
4,273 SqFt
SOLD DATE : 09/04/2020
Key Details
Property Type Single Family Home
Sub Type Single Family Residence
Listing Status Sold
Purchase Type For Sale
Square Footage 4,273 sqft
Price per Sqft $175
Subdivision Parkside Prosper
MLS Listing ID 14292497
Sold Date 09/04/20
Style Tudor
Bedrooms 5
Full Baths 4
Half Baths 1
HOA Fees $139/ann
HOA Y/N Mandatory
Total Fin. Sqft 4273
Year Built 2020
Lot Size 10,890 Sqft
Acres 0.25
Lot Dimensions 80'x135'
Property Description
MLS# 14292497 - Built by Highland Homes - Ready Now! ~ New floor plan designed for how families live in their home. Spacious two story plan with 2 bedrooms on first floor. Kitchen opens directly to the family room and offers a great space for entertaining family and friends. Kitchen features large island with quartz counters and custom cabinetry. Plus a FIRST FLOOR MEDIA ROOM! The second floor provides great space for the kids to be kids. 3 bedrooms with a play room and a game room. Play room has double built in desk for home work. Back yard is spacious and offers ample room for future pool or play ground. A pool bath is located off the covered patio. Large 3 car tandem garage...
Location
State TX
County Collin
Community Community Sprinkler, Gated, Greenbelt, Jogging Path/Bike Path, Park, Perimeter Fencing
Direction From North Dallas Tollway exit US 380. Go East approx 3 miles. Left on Coit Rd. Head North approximately 1 mile. Community on West side of Coit. From I-75 exit US 380 and go West approximately 7 miles. Right on Coit Rd. Head North approximately 1 mile. Community on West side of Coit Rd
Rooms
Dining Room 2
Interior
Interior Features Cable TV Available, Decorative Lighting, Dry Bar, Flat Screen Wiring, High Speed Internet Available, Smart Home System, Sound System Wiring, Vaulted Ceiling(s)
Heating Central, Natural Gas
Cooling Ceiling Fan(s), Central Air, Gas
Flooring Carpet, Ceramic Tile, Wood
Fireplaces Number 1
Fireplaces Type Gas Logs, Gas Starter, Heatilator, Metal, Stone
Appliance Built-in Gas Range, Dishwasher, Double Oven, Electric Oven, Gas Cooktop, Microwave, Plumbed For Gas in Kitchen, Plumbed for Ice Maker
Heat Source Central, Natural Gas
Laundry Electric Dryer Hookup, Washer Hookup
Exterior
Exterior Feature Covered Patio/Porch
Garage Spaces 3.0
Fence Metal, Wood
Community Features Community Sprinkler, Gated, Greenbelt, Jogging Path/Bike Path, Park, Perimeter Fencing
Utilities Available Asphalt, City Sewer, City Water, Community Mailbox, Curbs, Individual Gas Meter, Individual Water Meter, Private Road, Sidewalk, Underground Utilities
Roof Type Composition
Total Parking Spaces 3
Garage Yes
Building
Lot Description Few Trees, Interior Lot, Landscaped, Lrg. Backyard Grass, Subdivision
Story Two
Foundation Slab
Level or Stories Two
Structure Type Brick,Fiber Cement
Schools
Elementary Schools Judy Rucker
Middle Schools Reynolds
High Schools Prosper
School District Prosper Isd
Others
Ownership Highland Homes
Acceptable Financing Cash, Conventional, FHA, Other, Texas Vet, VA Loan
Listing Terms Cash, Conventional, FHA, Other, Texas Vet, VA Loan
Financing Conventional
Read Less Info
Want to know what your home might be worth? Contact us for a FREE valuation!

Our team is ready to help you sell your home for the highest possible price ASAP

©2025 North Texas Real Estate Information Systems.
Bought with Nitin Gupta • Competitive Edge Realty LLC
18333 Preston Rd # 100, Dallas, TX, 75252, United States


