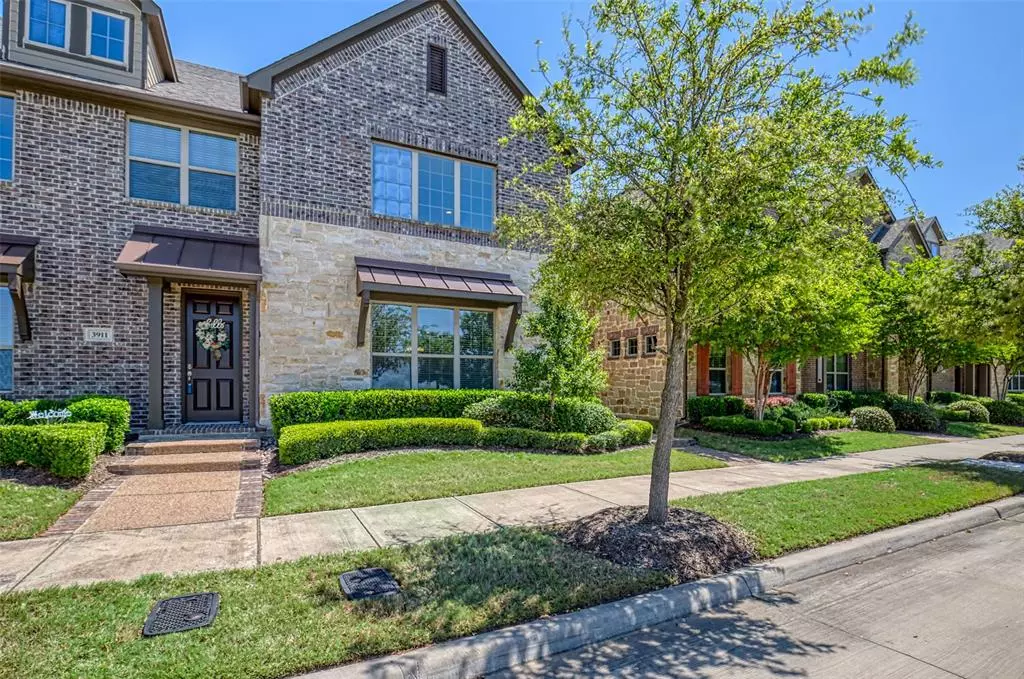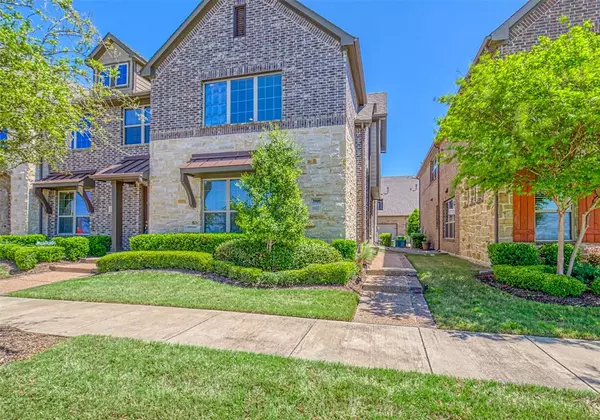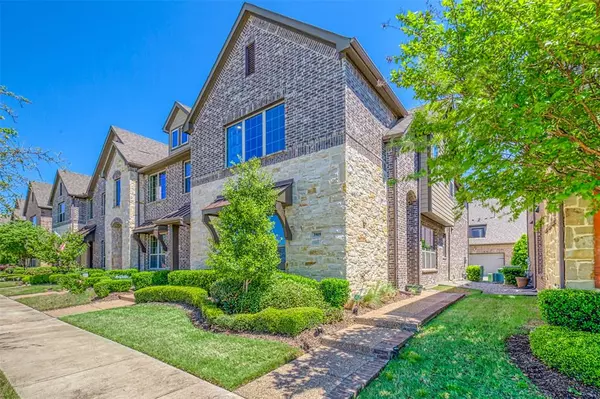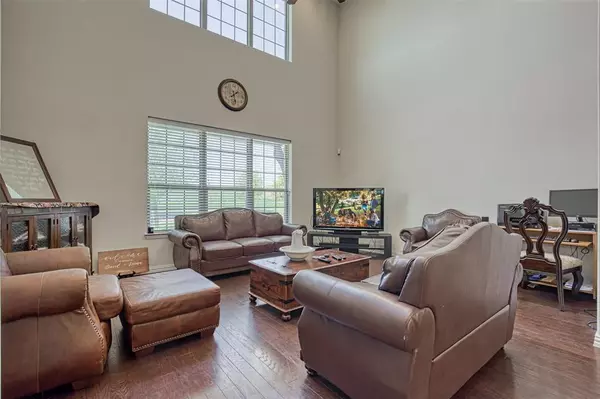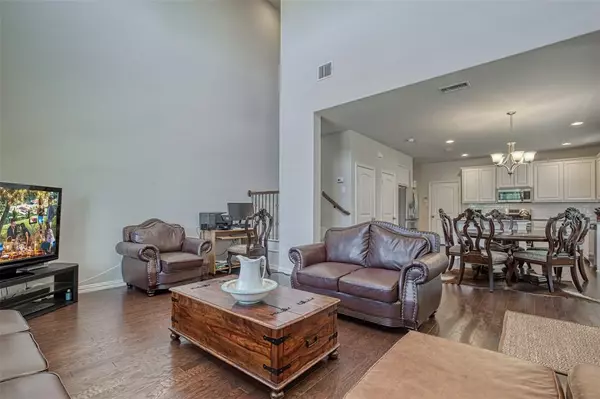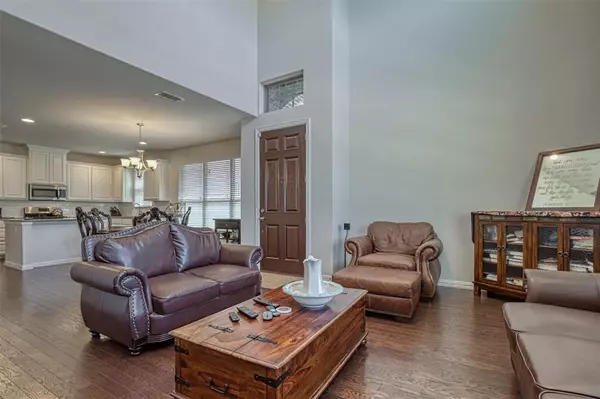$282,500
For more information regarding the value of a property, please contact us for a free consultation.
3 Beds
3 Baths
1,748 SqFt
SOLD DATE : 08/06/2020
Key Details
Property Type Townhouse
Sub Type Townhouse
Listing Status Sold
Purchase Type For Sale
Square Footage 1,748 sqft
Price per Sqft $161
Subdivision Viridian Village 1A2
MLS Listing ID 14320794
Sold Date 08/06/20
Style Traditional
Bedrooms 3
Full Baths 2
Half Baths 1
HOA Fees $225/qua
HOA Y/N Mandatory
Total Fin. Sqft 1748
Year Built 2014
Annual Tax Amount $7,800
Lot Size 2,439 Sqft
Acres 0.056
Property Description
Enter through the lovely side entrance to this home which provides privacy and room outside for table and chairs to enjoy the spring weather! Lots of light enhances this home with full windows in the front overlooking the green space. The soaring ceiling opens up the living room and flows into the gourmet kitchen which features stainless steel appliances, gas range, and granite countertops--just the place for your family to entertain. Open spacing abounds with rich hardwood floors accenting the entire downstairs. A half bath is down for guests to use. You are just steps from the elementary school, the lake, trails, tennis court, and pools in the highly esteemed Viridian Community. Book your showing today!
Location
State TX
County Tarrant
Community Club House, Community Dock, Community Pool, Community Sprinkler, Greenbelt, Jogging Path/Bike Path, Marina, Park, Playground, Tennis Court(S)
Direction Take Collins North to Green Oaks. Turn onto Viridian Parkway to Cascade Sky. Turn Left and Home is on the Right. The Entrance is on the Side.
Rooms
Dining Room 1
Interior
Interior Features Cable TV Available, Decorative Lighting, Vaulted Ceiling(s)
Heating Central, Natural Gas
Cooling Attic Fan, Ceiling Fan(s), Central Air, Electric
Flooring Carpet, Ceramic Tile, Wood
Appliance Built-in Gas Range, Dishwasher, Disposal, Gas Oven, Microwave, Plumbed for Ice Maker, Vented Exhaust Fan, Gas Water Heater
Heat Source Central, Natural Gas
Laundry Electric Dryer Hookup, Washer Hookup
Exterior
Exterior Feature Covered Patio/Porch, Rain Gutters
Garage Spaces 2.0
Community Features Club House, Community Dock, Community Pool, Community Sprinkler, Greenbelt, Jogging Path/Bike Path, Marina, Park, Playground, Tennis Court(s)
Utilities Available Alley, City Sewer, City Water, Community Mailbox, Concrete, Curbs, Individual Gas Meter, Individual Water Meter, Sidewalk, Underground Utilities
Roof Type Composition
Total Parking Spaces 2
Garage Yes
Building
Lot Description Adjacent to Greenbelt, Interior Lot, Landscaped, No Backyard Grass, Sprinkler System, Subdivision, Water/Lake View
Story Two
Foundation Slab
Level or Stories Two
Structure Type Brick
Schools
Elementary Schools Viridian
Middle Schools Bedford
High Schools Trinity
School District Hurst-Euless-Bedford Isd
Others
Ownership See Agent
Financing Conventional
Read Less Info
Want to know what your home might be worth? Contact us for a FREE valuation!

Our team is ready to help you sell your home for the highest possible price ASAP

©2025 North Texas Real Estate Information Systems.
Bought with Francisco Martinez • JP and Associates Arlington
18333 Preston Rd # 100, Dallas, TX, 75252, United States


