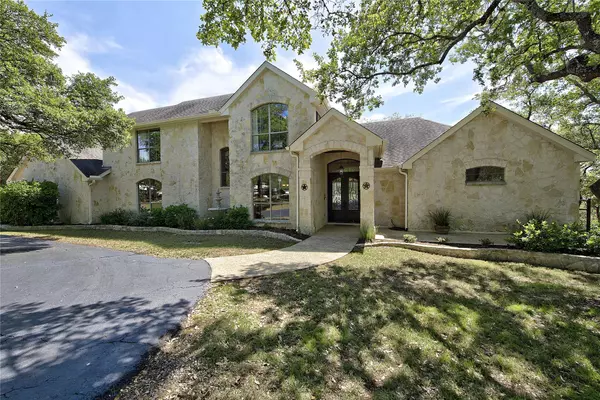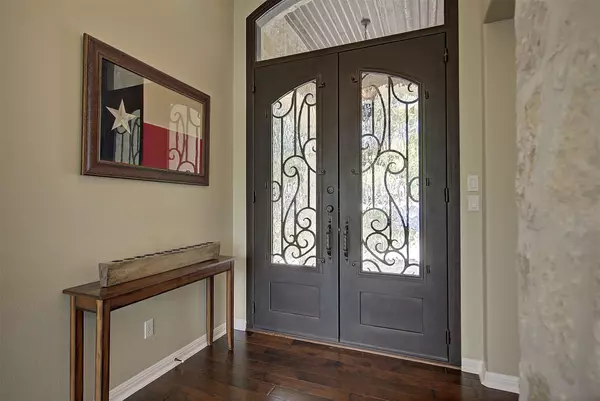$639,900
For more information regarding the value of a property, please contact us for a free consultation.
4 Beds
3 Baths
3,298 SqFt
SOLD DATE : 07/20/2020
Key Details
Property Type Single Family Home
Sub Type Single Family Residence
Listing Status Sold
Purchase Type For Sale
Square Footage 3,298 sqft
Price per Sqft $194
Subdivision River Crossing 3
MLS Listing ID 14350287
Sold Date 07/20/20
Bedrooms 4
Full Baths 3
HOA Fees $25/mo
HOA Y/N Mandatory
Total Fin. Sqft 3298
Year Built 2002
Annual Tax Amount $10,116
Lot Size 2.957 Acres
Acres 2.957
Property Description
Exquisite Hill Country Estate Nestled on 3 Private Acres in Prestigious River Crossing. Immediately greeted w beautiful hand scraped hardwood floors & breathtaking views! Stunning kitchen open to living & dining area equipped w new KitchenAid SS appliances, dbl ovens, granite countertops, breakfast bar, & walk in pantry. Lrg living area features custom tray ceiling, floor to ceiling stone FP, built ins, w wall of windows. Lrg Master Suite boasts custom teared ceiling, wall of windows, separate soaking tub frameless shower combo, w his&her vanities, w lrg walk in closet. Backyard Oasis features covered wood deck, sparkling 15gal pool, beautiful oak trees, metal fencing, & plenty of room for kids & pets to play!
Location
State TX
County Comal
Community Club House, Community Pool, Golf, Greenbelt, Jogging Path/Bike Path, Other, Park, Playground, Tennis Court(S)
Direction From highway 281, Exit East on Hwy 46, Turn North (Left) on River Way Rd, Turn East (Right) on Long Meadow, Turn Right on Misty Brk, Located at the top of the hill on the right side of the street.
Rooms
Dining Room 2
Interior
Interior Features Cable TV Available, Decorative Lighting, Flat Screen Wiring, High Speed Internet Available
Heating Central, Electric, Heat Pump
Cooling Ceiling Fan(s), Central Air, Electric, Heat Pump
Flooring Carpet, Ceramic Tile, Wood
Fireplaces Number 1
Fireplaces Type Gas Logs, Gas Starter
Appliance Dishwasher, Disposal, Double Oven, Electric Cooktop, Electric Oven, Microwave, Plumbed for Ice Maker, Electric Water Heater
Heat Source Central, Electric, Heat Pump
Laundry Full Size W/D Area, Washer Hookup
Exterior
Exterior Feature Balcony, Covered Deck, Covered Patio/Porch, Rain Gutters
Garage Spaces 2.0
Fence Metal, Other, Pipe, Wood
Pool Gunite, In Ground, Sport, Water Feature
Community Features Club House, Community Pool, Golf, Greenbelt, Jogging Path/Bike Path, Other, Park, Playground, Tennis Court(s)
Utilities Available Aerobic Septic, Asphalt, Co-op Water
Roof Type Composition
Garage Yes
Private Pool 1
Building
Lot Description Acreage, Interior Lot, Landscaped, Many Trees, Sprinkler System, Subdivision
Story Two
Foundation Slab
Level or Stories Two
Structure Type Rock/Stone,Stucco,Wood
Schools
Elementary Schools Bill Brown
Middle Schools Smithsonva
High Schools Smithsonva
School District Comal Isd
Others
Ownership Scott H & Megan Elrod
Acceptable Financing Cash, Conventional, FHA, Other, VA Loan
Listing Terms Cash, Conventional, FHA, Other, VA Loan
Financing Conventional
Read Less Info
Want to know what your home might be worth? Contact us for a FREE valuation!

Our team is ready to help you sell your home for the highest possible price ASAP

©2025 North Texas Real Estate Information Systems.
Bought with Non-Mls Member • NON MLS
18333 Preston Rd # 100, Dallas, TX, 75252, United States







