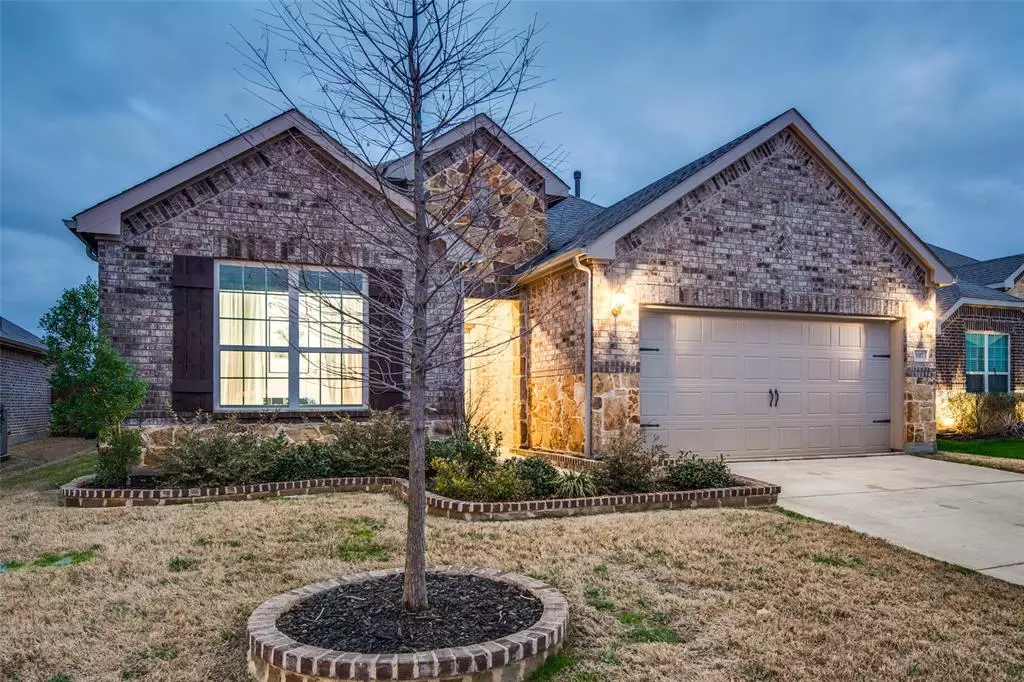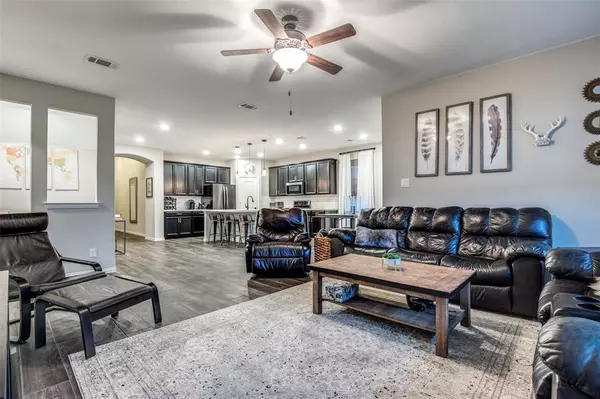$399,900
For more information regarding the value of a property, please contact us for a free consultation.
4 Beds
3 Baths
2,959 SqFt
SOLD DATE : 10/02/2020
Key Details
Property Type Single Family Home
Sub Type Single Family Residence
Listing Status Sold
Purchase Type For Sale
Square Footage 2,959 sqft
Price per Sqft $135
Subdivision Canyon Falls Village W4 Ph
MLS Listing ID 14281970
Sold Date 10/02/20
Style Traditional
Bedrooms 4
Full Baths 3
HOA Fees $200/qua
HOA Y/N Mandatory
Total Fin. Sqft 2959
Year Built 2017
Annual Tax Amount $10,839
Lot Size 6,708 Sqft
Acres 0.154
Property Description
Spectacular home nestled in a culdesac located in Northlake within the prestigious Canyon Falls subdivision. The open floor plan has been upgraded with custom additions including granite, flooring, fixtures, and an over sized garage. This home is extremely spacious with four bedrooms, three full baths, open kitchen and living area design, in addition to the mud room, game room, and custom media room. Over $35K in upgrades! See attached PDF. The generous amenities provided within the neighborhood include multiple pools, trails, clubhouse, pet facilities and more. HOA includes front yard maintenance and cable-internet. Request a showing to view this incredible home or contact me directly for a personal tour!
Location
State TX
County Denton
Direction Take 121 SRT S to 114 W. Proceed 5.7 miles then make a R at 377 North for 11 miles. Turn L on Cross Timbers for 3.1 miles then R on Canyon Falls Dr for another 1 mile. Go R on Westbridge for 1 mile then R on Glendale Dr for .25 miles. L on Parkland, R on Easterly then a R on Westborough Cove.
Rooms
Dining Room 1
Interior
Interior Features Cable TV Available, Decorative Lighting, Flat Screen Wiring, High Speed Internet Available, Smart Home System, Sound System Wiring, Vaulted Ceiling(s)
Heating Central, Electric
Cooling Ceiling Fan(s), Central Air, Electric
Flooring Carpet, Wood
Appliance Dishwasher, Disposal, Dryer, Gas Cooktop, Gas Oven, Plumbed For Gas in Kitchen, Refrigerator, Washer, Electric Water Heater
Heat Source Central, Electric
Exterior
Exterior Feature Covered Patio/Porch, Rain Gutters
Garage Spaces 3.0
Fence Wood
Utilities Available City Sewer, City Water, Concrete, Individual Gas Meter, Individual Water Meter, Sidewalk
Roof Type Composition
Total Parking Spaces 3
Garage Yes
Building
Lot Description Cul-De-Sac, Landscaped, Sprinkler System, Subdivision
Story Two
Foundation Slab
Level or Stories Two
Structure Type Brick
Schools
Elementary Schools Roanoke
Middle Schools Pike
High Schools Northwest
School District Northwest Isd
Others
Ownership Chris Winchester
Acceptable Financing Cash, Conventional, FHA, USDA Loan, VA Loan
Listing Terms Cash, Conventional, FHA, USDA Loan, VA Loan
Financing Conventional
Read Less Info
Want to know what your home might be worth? Contact us for a FREE valuation!

Our team is ready to help you sell your home for the highest possible price ASAP

©2024 North Texas Real Estate Information Systems.
Bought with Angela Hornburg • Keller Williams Arlington
18333 Preston Rd # 100, Dallas, TX, 75252, United States







