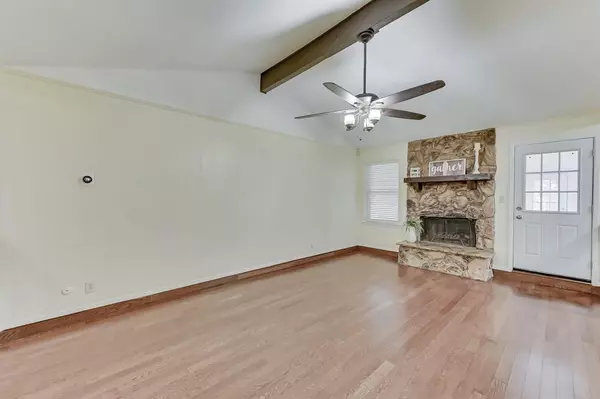$197,500
For more information regarding the value of a property, please contact us for a free consultation.
3 Beds
2 Baths
1,260 SqFt
SOLD DATE : 10/01/2020
Key Details
Property Type Single Family Home
Sub Type Single Family Residence
Listing Status Sold
Purchase Type For Sale
Square Footage 1,260 sqft
Price per Sqft $156
Subdivision Sunnybrook Addition
MLS Listing ID 14417145
Sold Date 10/01/20
Style Ranch
Bedrooms 3
Full Baths 2
HOA Y/N None
Total Fin. Sqft 1260
Year Built 1979
Lot Size 6,141 Sqft
Acres 0.141
Property Description
Welcome Home to this warm, beautiful starter home. This three bedroom, two bathroom completely renovated home is perfect for that young, growing family or down-sizer looking to make life a little simpler. From inside out, top to bottom this home has had a complete overhaul. Fresh paint inside and out. New carpet. Real hardwood floors. Granite. Stainless steel appliances. Vaulted ceilings. New doors. Newer double pane windows. Nest thermostat. New roof June 2020. New gutters. Carrier HVAC installed in 2015. Walk-in closets in all three bedrooms. This home has it all and it's under 200k! Come take a look before it's gone.
Location
State TX
County Tarrant
Community Perimeter Fencing
Direction Off Rufe Snow Drive. Left onto Stardust Dr. Turn Left onto Martha Dr. House will be the 3rd one on the right.
Rooms
Dining Room 1
Interior
Interior Features Cable TV Available, Decorative Lighting, High Speed Internet Available, Vaulted Ceiling(s)
Heating Heat Pump
Cooling Ceiling Fan(s), Central Air, Electric, Heat Pump
Flooring Carpet, Ceramic Tile, Wood
Fireplaces Number 1
Fireplaces Type Stone, Wood Burning
Appliance Dishwasher, Disposal, Electric Cooktop, Electric Oven, Microwave, Plumbed for Ice Maker
Heat Source Heat Pump
Laundry Electric Dryer Hookup, Full Size W/D Area, Washer Hookup
Exterior
Exterior Feature Covered Patio/Porch, Rain Gutters, Storage
Garage Spaces 2.0
Fence Wood
Community Features Perimeter Fencing
Utilities Available City Sewer, City Water, Curbs, Individual Water Meter, Sidewalk
Roof Type Composition
Total Parking Spaces 2
Garage Yes
Building
Lot Description Few Trees, Landscaped
Story One
Foundation Slab
Level or Stories One
Structure Type Brick,Siding
Schools
Elementary Schools Watauga
Middle Schools Watauga
High Schools Haltom
School District Birdville Isd
Others
Restrictions No Known Restriction(s)
Ownership On Record
Acceptable Financing Cash, Conventional, FHA, VA Loan
Listing Terms Cash, Conventional, FHA, VA Loan
Financing FHA
Special Listing Condition Utility Easement
Read Less Info
Want to know what your home might be worth? Contact us for a FREE valuation!

Our team is ready to help you sell your home for the highest possible price ASAP

©2025 North Texas Real Estate Information Systems.
Bought with Michael A Reed • Texas Realty Source, LLC
18333 Preston Rd # 100, Dallas, TX, 75252, United States







