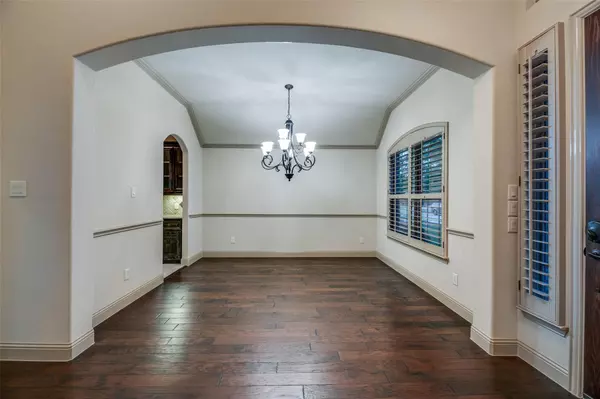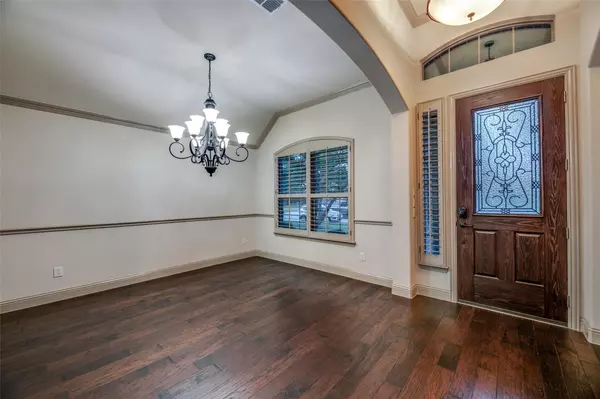$325,000
For more information regarding the value of a property, please contact us for a free consultation.
3 Beds
2 Baths
2,323 SqFt
SOLD DATE : 09/30/2020
Key Details
Property Type Single Family Home
Sub Type Single Family Residence
Listing Status Sold
Purchase Type For Sale
Square Footage 2,323 sqft
Price per Sqft $139
Subdivision Woodbridge Ph 10C
MLS Listing ID 14405703
Sold Date 09/30/20
Style Traditional
Bedrooms 3
Full Baths 2
HOA Fees $40/ann
HOA Y/N Mandatory
Total Fin. Sqft 2323
Year Built 2010
Annual Tax Amount $7,640
Lot Size 7,405 Sqft
Acres 0.17
Lot Dimensions TBV
Property Description
Affordable Living-Impressive Designer Touches-Quality Built! Upon Entry A Large Dining Area, Flowing E.Hardwood Floors, Neutral Paint, Tall Ceilings, Study, French Doors & Closet-Could Be 4th Bedroom! Living Area with Cast Stone FP, Crown Molding, & Large Windows. Open Kitchen, Abundant Cabinetry, Granite, Tumble Marble Backsplash with Inlay, Electric GE SS-Black Appl., Butlers Bar, Deco Tile Flooring & Inlay. Relaxing Owners Suite & Bath, Beautifully Detailed Ball-Footed Dual Sink Cabinetry, Framed Mirrors, Seperate WIS, Lrg Tub & WIC. Well Maintained, Landscaped, Mature Trees, Rounded Corners, Radiant Barrier & More! Community Rec Rm, Pool, Play Area, Golf & Trails. Roof, Gutters-2017, Pella Windows-2017
Location
State TX
County Collin
Community Club House, Community Pool, Community Sprinkler, Greenbelt, Jogging Path/Bike Path, Lake, Other, Park, Playground
Direction Google
Rooms
Dining Room 2
Interior
Interior Features Cable TV Available, Decorative Lighting, Flat Screen Wiring
Heating Central, Natural Gas
Cooling Ceiling Fan(s), Central Air, Electric
Flooring Carpet, Ceramic Tile, Other, Wood
Fireplaces Number 1
Fireplaces Type Gas Logs, Gas Starter, Heatilator
Appliance Dishwasher, Electric Cooktop, Electric Oven, Gas Range, Microwave, Plumbed for Ice Maker, Vented Exhaust Fan, Gas Water Heater
Heat Source Central, Natural Gas
Laundry Electric Dryer Hookup, Full Size W/D Area, Washer Hookup
Exterior
Exterior Feature Covered Patio/Porch, Rain Gutters
Garage Spaces 2.0
Fence Wood
Community Features Club House, Community Pool, Community Sprinkler, Greenbelt, Jogging Path/Bike Path, Lake, Other, Park, Playground
Utilities Available City Sewer, City Water, Individual Gas Meter, Individual Water Meter, Other
Roof Type Composition
Garage Yes
Building
Lot Description Cul-De-Sac, Interior Lot, Landscaped, Lrg. Backyard Grass, Many Trees, Sprinkler System, Subdivision
Story One
Foundation Slab
Level or Stories One
Structure Type Brick,Other,Rock/Stone
Schools
Elementary Schools Cox
Middle Schools Harrison
High Schools Wylie East
School District Wylie Isd
Others
Ownership See Agent
Acceptable Financing Cash, Conventional
Listing Terms Cash, Conventional
Financing FHA
Special Listing Condition Survey Available, Verify Tax Exemptions
Read Less Info
Want to know what your home might be worth? Contact us for a FREE valuation!

Our team is ready to help you sell your home for the highest possible price ASAP

©2024 North Texas Real Estate Information Systems.
Bought with Elizabeth Schipper • HomeSmart Stars
18333 Preston Rd # 100, Dallas, TX, 75252, United States







