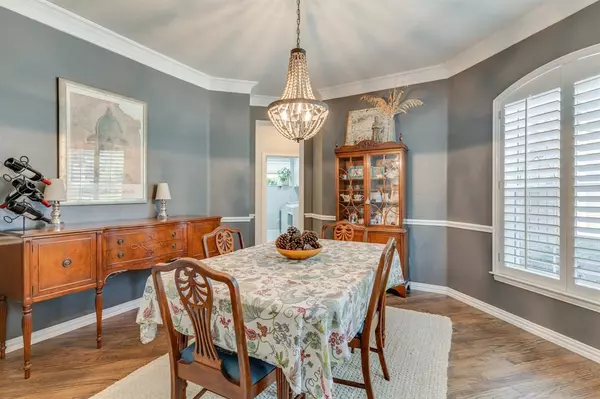$519,000
For more information regarding the value of a property, please contact us for a free consultation.
4 Beds
3 Baths
3,297 SqFt
SOLD DATE : 08/14/2020
Key Details
Property Type Single Family Home
Sub Type Single Family Residence
Listing Status Sold
Purchase Type For Sale
Square Footage 3,297 sqft
Price per Sqft $157
Subdivision Wichita Chase Ph One
MLS Listing ID 14363988
Sold Date 08/14/20
Style Traditional
Bedrooms 4
Full Baths 2
Half Baths 1
HOA Fees $34
HOA Y/N Mandatory
Total Fin. Sqft 3297
Year Built 1997
Annual Tax Amount $9,617
Lot Size 0.304 Acres
Acres 0.304
Property Description
Rare opportunity on Flower Mounds most beautiful greenbelt. Hand-scraped wood welcomes you to an updated four-bedroom, 2.5 bath oasis; also includes study, dining, flex room to be fourth bedroom or game room. Family room with soaring ceilings, gas log fireplace. Master offers French doors to pool and view. Master bath offers oversized shower, jetted tub, his-and-her walk-in closets. New appliances, granite countertops, glass tile backsplash, bar and informal dining area are found in warm kitchen. Upstairs: extra bedrooms, flex room, Jack-and-Jill bathroom. Additional features: ample closet & storage space, new energy-efficient windows, radiant barrier & extra insulation, gate to walking path and fishing ponds.
Location
State TX
County Denton
Community Club House, Community Pool, Greenbelt, Jogging Path/Bike Path, Park, Playground, Tennis Court(S)
Direction West on Flower Mound Road, left onto Native Oak Drive.
Rooms
Dining Room 2
Interior
Interior Features Cable TV Available, High Speed Internet Available, Sound System Wiring, Vaulted Ceiling(s)
Heating Central, Natural Gas
Cooling Central Air, Electric
Flooring Carpet, Ceramic Tile, Wood
Fireplaces Number 1
Fireplaces Type Gas Logs
Appliance Convection Oven, Dishwasher, Disposal, Electric Cooktop, Electric Range, Microwave, Plumbed for Ice Maker
Heat Source Central, Natural Gas
Exterior
Exterior Feature Covered Patio/Porch, Rain Gutters
Garage Spaces 2.0
Fence Metal
Pool Fenced, Gunite, Heated, In Ground, Pool/Spa Combo, Salt Water, Separate Spa/Hot Tub, Pool Sweep, Water Feature
Community Features Club House, Community Pool, Greenbelt, Jogging Path/Bike Path, Park, Playground, Tennis Court(s)
Utilities Available City Sewer, City Water
Roof Type Composition
Total Parking Spaces 2
Garage Yes
Private Pool 1
Building
Lot Description Greenbelt, Landscaped, Many Trees, Sprinkler System, Subdivision
Story Two
Foundation Slab
Level or Stories Two
Structure Type Brick,Wood
Schools
Elementary Schools Wellington
Middle Schools Mckamy
High Schools Flower Mound
School District Lewisville Isd
Others
Ownership See Agent
Financing Conventional
Read Less Info
Want to know what your home might be worth? Contact us for a FREE valuation!

Our team is ready to help you sell your home for the highest possible price ASAP

©2024 North Texas Real Estate Information Systems.
Bought with Tess Turner • RE/MAX DFW Associates
18333 Preston Rd # 100, Dallas, TX, 75252, United States







