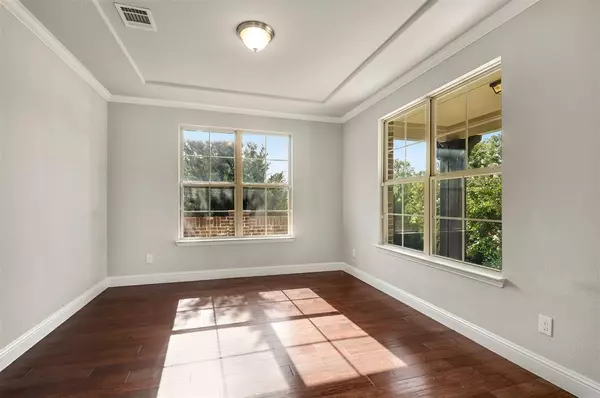$429,900
For more information regarding the value of a property, please contact us for a free consultation.
4 Beds
4 Baths
3,672 SqFt
SOLD DATE : 09/15/2020
Key Details
Property Type Single Family Home
Sub Type Single Family Residence
Listing Status Sold
Purchase Type For Sale
Square Footage 3,672 sqft
Price per Sqft $117
Subdivision Live Oak Creek
MLS Listing ID 14391487
Sold Date 09/15/20
Style Traditional
Bedrooms 4
Full Baths 3
Half Baths 1
HOA Fees $57/ann
HOA Y/N Mandatory
Total Fin. Sqft 3672
Year Built 2016
Annual Tax Amount $9,398
Lot Size 7,187 Sqft
Acres 0.165
Property Description
Beautiful home loaded with extras located on a prime lot in a quiet neighbrhd. Dramatic foyer greets you with towering ceilings. Wood floors, light-neutral color palette & extras like rich granite counters & lots of windows that flood the home with natural light set this home apart. Nice sized bdrms each have a walk-in closet. Ktchn is open to the large living rm with its wall of windows & cozy fireplace. Master bdrm dwnstrs & a 2nd master upstrs with en-suite has tall ceilings & large walk-in closet. Spacious media rm, larger than most, can be a flex space to fit your needs. Long driveway can accomodate 4-cars & 2.5-car garage has an added 5 ft width for storage. Close to all McKinney has to offer!
Location
State TX
County Collin
Community Greenbelt, Jogging Path/Bike Path, Other, Playground
Direction Just West of 75-Central, north of 121-Sam Rayburn Tollway.Take W University Dr,Turn left onto Community Ave,Turn left onto Shenfield Dr,Turn left onto Keswick Dr,Turn right onto Marshbrook Dr,Destination will be on the Left.
Rooms
Dining Room 1
Interior
Interior Features Cable TV Available, Decorative Lighting, Flat Screen Wiring, High Speed Internet Available, Loft, Other, Sound System Wiring, Vaulted Ceiling(s)
Heating Central, Natural Gas
Cooling Ceiling Fan(s), Central Air, Electric
Flooring Carpet, Ceramic Tile, Wood
Fireplaces Number 1
Fireplaces Type Gas Logs
Appliance Convection Oven, Dishwasher, Disposal, Electric Oven, Gas Cooktop, Microwave, Plumbed for Ice Maker, Vented Exhaust Fan
Heat Source Central, Natural Gas
Laundry Electric Dryer Hookup, Full Size W/D Area, Washer Hookup
Exterior
Exterior Feature Covered Patio/Porch, Rain Gutters
Garage Spaces 2.0
Fence Wood
Community Features Greenbelt, Jogging Path/Bike Path, Other, Playground
Utilities Available Asphalt, City Sewer, City Water, Curbs, Individual Gas Meter, Individual Water Meter, Sidewalk, Underground Utilities
Roof Type Composition
Total Parking Spaces 2
Garage Yes
Building
Lot Description Adjacent to Greenbelt, Corner Lot, Few Trees, Greenbelt, Landscaped, Sprinkler System, Subdivision
Story Two
Foundation Slab
Level or Stories Two
Structure Type Brick
Schools
Elementary Schools Slaughter
Middle Schools Dr Jack Cockrill
High Schools Mckinney Boyd
School District Mckinney Isd
Others
Restrictions No Known Restriction(s)
Ownership on file
Acceptable Financing Cash, Conventional, FHA, Texas Vet, VA Loan
Listing Terms Cash, Conventional, FHA, Texas Vet, VA Loan
Financing Cash
Read Less Info
Want to know what your home might be worth? Contact us for a FREE valuation!

Our team is ready to help you sell your home for the highest possible price ASAP

©2025 North Texas Real Estate Information Systems.
Bought with Tonya Peek • Coldwell Banker Realty Frisco
18333 Preston Rd # 100, Dallas, TX, 75252, United States







