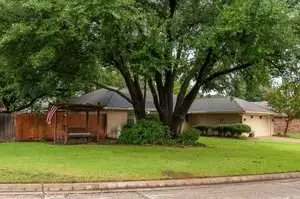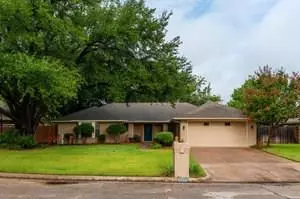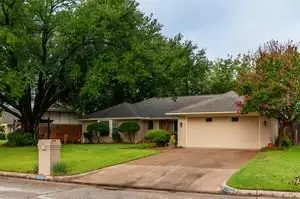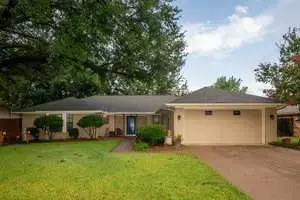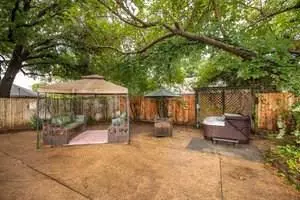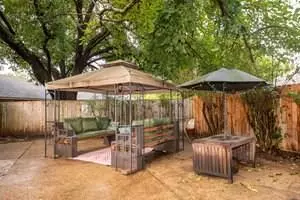$245,000
For more information regarding the value of a property, please contact us for a free consultation.
4 Beds
2 Baths
1,886 SqFt
SOLD DATE : 09/29/2020
Key Details
Property Type Single Family Home
Sub Type Single Family Residence
Listing Status Sold
Purchase Type For Sale
Square Footage 1,886 sqft
Price per Sqft $129
Subdivision Sandalwood Estates Add
MLS Listing ID 14424103
Sold Date 09/29/20
Style Traditional
Bedrooms 4
Full Baths 2
HOA Y/N None
Total Fin. Sqft 1886
Year Built 1982
Annual Tax Amount $4,704
Lot Size 8,494 Sqft
Acres 0.195
Property Description
You will love this well cared for home on a beautiful quiet interior lot with mature trees and nice landscaping - full sprinkler system. outside features a patio, covered cabana area, great hot tub, and non-fruit-bearing Mulberry tree. Perfect place to grill and entertain outdoors! Ideal floorplan. Private split master has builtins - Sep tub and shower and dual vanities and walk-in closets. The water htr replaced in 3-20, Roof 5-08. 13 Seer AC. The large den features a woodburning brick fireplace. The kitchen has Granite Countertops and great storage. The bedrooms are large and one has a window seat. Great storage too. This home is ready for quick move-in and a few personal touches to make it your own!
Location
State TX
County Tarrant
Direction From I-20 take Park Springs and Exit South. Pass Green Oaks. Turn Left on Collard Road. Go Right on Calendar road then Turn Right on Louise Way. It will be down a bit on the right.
Rooms
Dining Room 0
Interior
Interior Features Cable TV Available, High Speed Internet Available
Heating Central, Electric
Cooling Ceiling Fan(s), Central Air, Electric
Flooring Ceramic Tile, Laminate, Wood
Fireplaces Number 1
Fireplaces Type Brick, Wood Burning
Appliance Dishwasher, Electric Cooktop, Electric Oven, Electric Range, Microwave, Plumbed for Ice Maker
Heat Source Central, Electric
Exterior
Exterior Feature Rain Gutters
Garage Spaces 2.0
Fence Wood
Utilities Available Asphalt, City Sewer, City Water, Curbs
Roof Type Composition
Garage Yes
Building
Lot Description Few Trees, Interior Lot, Landscaped, Sprinkler System, Subdivision
Story One
Foundation Slab
Structure Type Brick
Schools
Elementary Schools Moore
Middle Schools Boles
High Schools Martin
School District Arlington Isd
Others
Restrictions Deed
Ownership Kevin and Roxanne Rowe
Acceptable Financing Cash, Conventional, FHA, VA Loan
Listing Terms Cash, Conventional, FHA, VA Loan
Financing Conventional
Special Listing Condition Deed Restrictions, Utility Easement
Read Less Info
Want to know what your home might be worth? Contact us for a FREE valuation!

Our team is ready to help you sell your home for the highest possible price ASAP

©2025 North Texas Real Estate Information Systems.
Bought with Caitlyn Christie • Keller Williams Realty-FM
18333 Preston Rd # 100, Dallas, TX, 75252, United States


