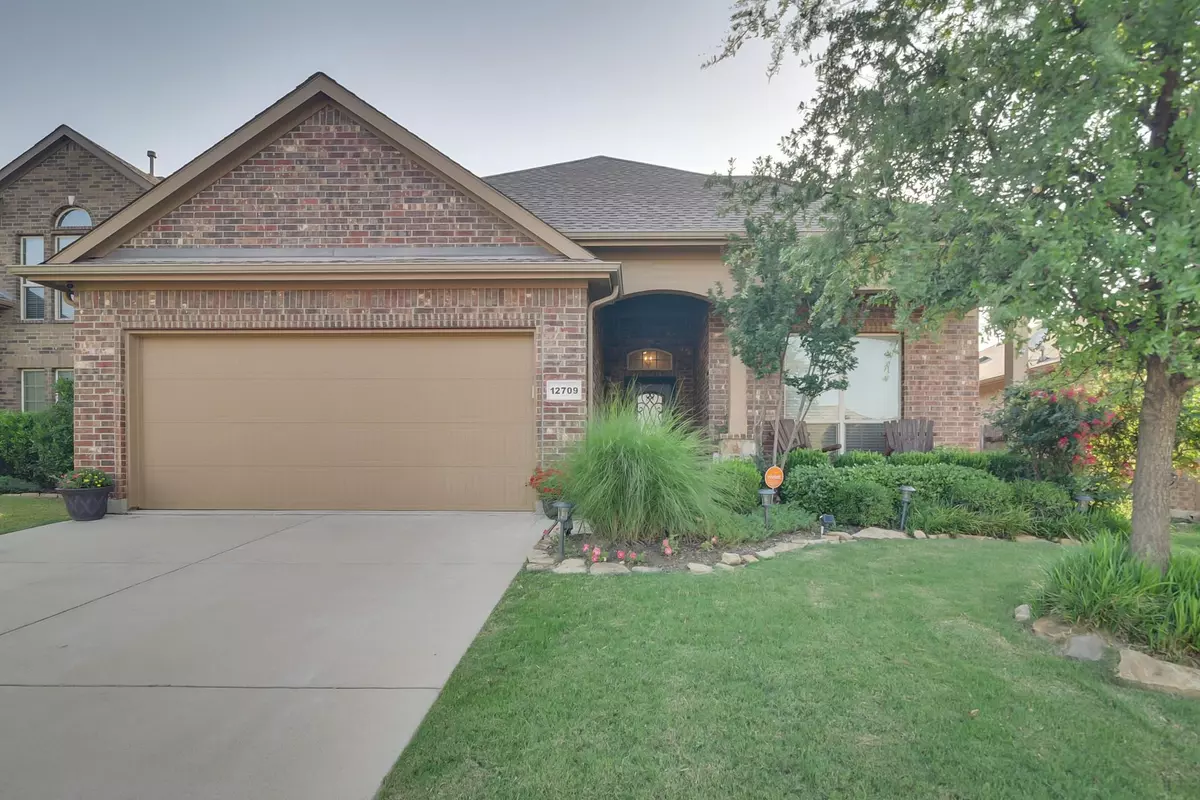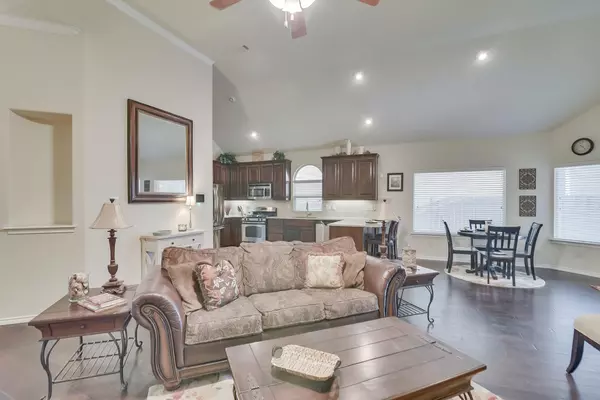$260,000
For more information regarding the value of a property, please contact us for a free consultation.
3 Beds
2 Baths
1,621 SqFt
SOLD DATE : 07/01/2020
Key Details
Property Type Single Family Home
Sub Type Single Family Residence
Listing Status Sold
Purchase Type For Sale
Square Footage 1,621 sqft
Price per Sqft $160
Subdivision Valley Ridge
MLS Listing ID 14347073
Sold Date 07/01/20
Style Traditional
Bedrooms 3
Full Baths 2
HOA Fees $31/ann
HOA Y/N Mandatory
Total Fin. Sqft 1621
Year Built 2012
Annual Tax Amount $6,329
Lot Size 6,359 Sqft
Acres 0.146
Property Description
Gorgeous single-story home with charming elevations and vibrant landscaping. Inside features a wide open floor plan with 3 Bedrooms, 2 full baths, AND large living space with french doors inviting you to an outdoor entertaining area. Upgrades and amenities include steel open glass front door, NEW carpet and paint, french doors, extended patio, outdoor fireplace and pergola & MUCH more! Central location to 114 and to I-35 and makes it convenient to downtown and all shopping.
Location
State TX
County Tarrant
Community Greenbelt, Playground
Direction From Hwy 170 heading West towards 35, turn left on to Old Denton Road, turn left on San Fernando Dr, and left on Diamond Peak Dr, home is on your left.
Rooms
Dining Room 1
Interior
Interior Features Cable TV Available, Flat Screen Wiring, High Speed Internet Available, Other
Cooling Central Air, Electric, Gas
Flooring Carpet, Ceramic Tile, Wood
Fireplaces Number 2
Fireplaces Type Gas Starter, Stone, Wood Burning
Appliance Dishwasher, Gas Cooktop, Gas Oven, Microwave, Plumbed for Ice Maker
Exterior
Exterior Feature Covered Patio/Porch, Fire Pit
Garage Spaces 2.0
Carport Spaces 2
Fence Wood
Community Features Greenbelt, Playground
Utilities Available City Sewer, City Water, Concrete, Sidewalk
Roof Type Composition
Garage Yes
Building
Lot Description Sprinkler System, Subdivision
Story One
Foundation Slab
Structure Type Brick,Concrete
Schools
Elementary Schools Hughes
Middle Schools John M Tidwell
High Schools Byron Nelson
School District Northwest Isd
Others
Ownership Merritt Dobecka
Acceptable Financing Cash, Conventional, FHA, VA Loan
Listing Terms Cash, Conventional, FHA, VA Loan
Financing Conventional
Read Less Info
Want to know what your home might be worth? Contact us for a FREE valuation!

Our team is ready to help you sell your home for the highest possible price ASAP

©2025 North Texas Real Estate Information Systems.
Bought with Laura Cano • JP and Associates REALTORS
18333 Preston Rd # 100, Dallas, TX, 75252, United States







