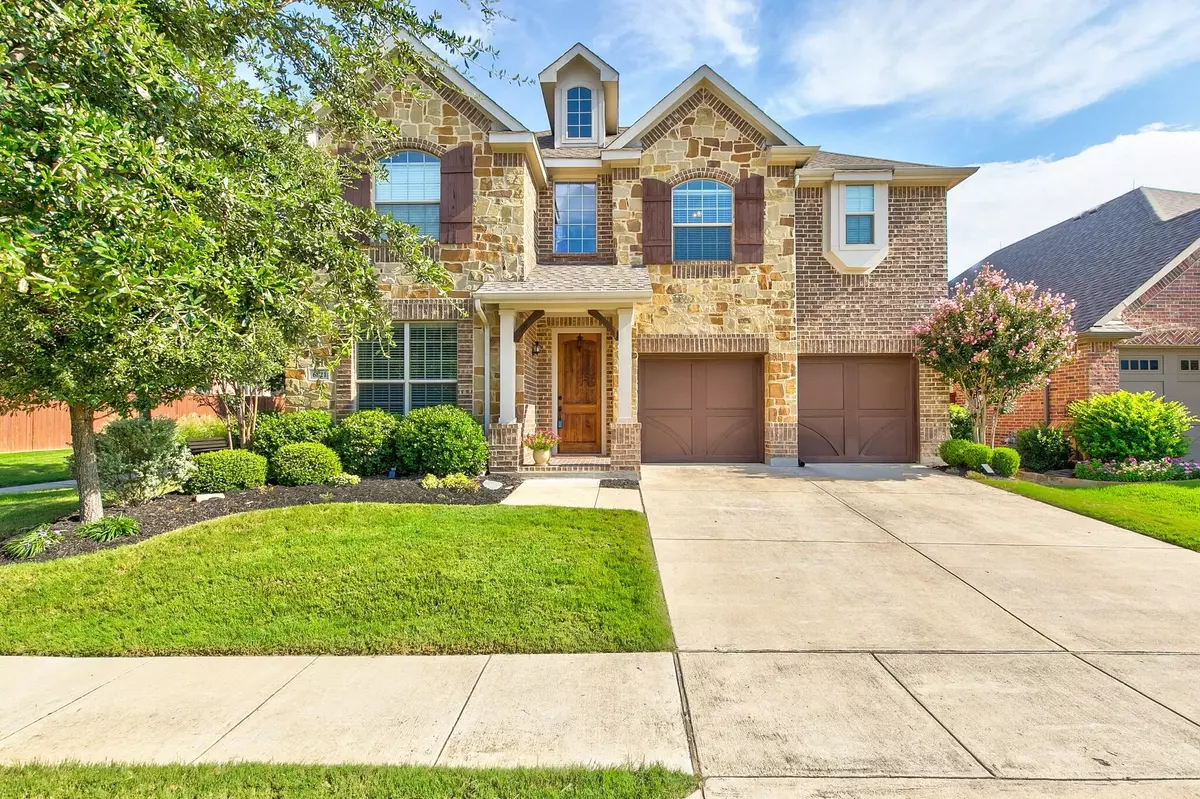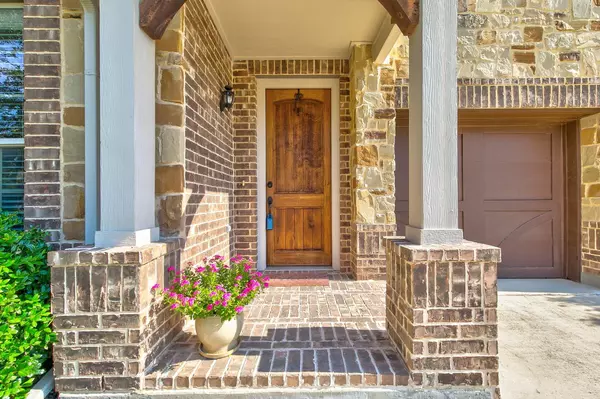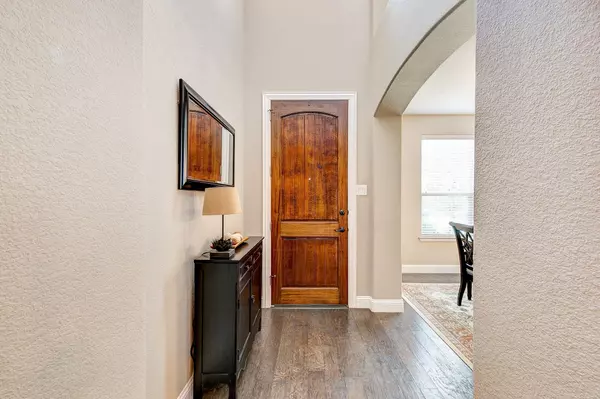$384,000
For more information regarding the value of a property, please contact us for a free consultation.
4 Beds
4 Baths
3,601 SqFt
SOLD DATE : 10/08/2020
Key Details
Property Type Single Family Home
Sub Type Single Family Residence
Listing Status Sold
Purchase Type For Sale
Square Footage 3,601 sqft
Price per Sqft $106
Subdivision West Hightower Place
MLS Listing ID 14404594
Sold Date 10/08/20
Style Contemporary/Modern,Traditional
Bedrooms 4
Full Baths 3
Half Baths 1
HOA Fees $66/ann
HOA Y/N Mandatory
Total Fin. Sqft 3601
Year Built 2012
Annual Tax Amount $11,013
Lot Size 5,488 Sqft
Acres 0.126
Property Description
This home will charm you from the curb! Well maintained 4 bedroom, 3.5 bathroom, 2 car garage home in West Hightower Place with a desirable open floor plan. High ceilings, crown molding, grand arches, and wood floors greet you from the foyer and are carried through the main living areas. The kitchen features beautiful granite countertops, stainless steel appliances, a large pantry, and island perfectly positioned for ease of flow and entertaining. Master bedroom is conveniently located downstairs with an en-suite bathroom. Additional 3 bedrooms as well as game room and media room complete with a wet bar are upstairs. The covered patio just off the living room overlooks a fully fenced in backyard. Tour today!
Location
State TX
County Tarrant
Direction Take 820 to Rufe Snow Dr, head north on Rufe Snow Dr, turn right on Hightower Dr, take immediate right into the subdivision, stay to the right and head all the way to the back of the subdivision, Finch Dr turns into Swallow Lane.
Rooms
Dining Room 2
Interior
Interior Features Cable TV Available, Decorative Lighting, Flat Screen Wiring, High Speed Internet Available, Wet Bar
Heating Central, Natural Gas
Cooling Central Air, Electric
Flooring Carpet, Ceramic Tile, Wood
Fireplaces Number 1
Fireplaces Type Other
Appliance Dishwasher, Disposal, Microwave, Plumbed for Ice Maker
Heat Source Central, Natural Gas
Exterior
Exterior Feature Covered Patio/Porch, Rain Gutters
Garage Spaces 2.0
Fence Wood
Utilities Available City Sewer, City Water
Roof Type Composition
Garage Yes
Building
Lot Description Few Trees, Interior Lot, Sprinkler System, Subdivision
Story Two
Foundation Pillar/Post/Pier
Structure Type Brick,Fiber Cement,Rock/Stone
Schools
Elementary Schools Fostervill
Middle Schools Northridge
High Schools Richland
School District Birdville Isd
Others
Ownership Gerry Orth, Receiver
Acceptable Financing Cash, Conventional, FHA, VA Loan
Listing Terms Cash, Conventional, FHA, VA Loan
Financing Conventional
Read Less Info
Want to know what your home might be worth? Contact us for a FREE valuation!

Our team is ready to help you sell your home for the highest possible price ASAP

©2025 North Texas Real Estate Information Systems.
Bought with Kyle Talbott • Keller Williams Arlington
18333 Preston Rd # 100, Dallas, TX, 75252, United States







