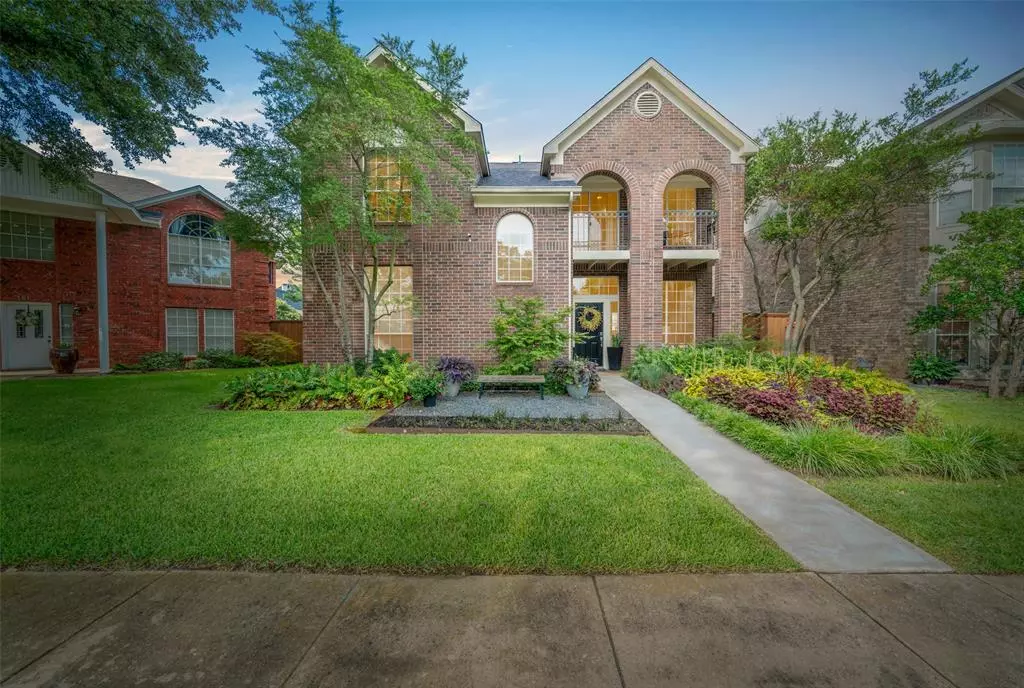$390,000
For more information regarding the value of a property, please contact us for a free consultation.
4 Beds
3 Baths
2,316 SqFt
SOLD DATE : 11/20/2020
Key Details
Property Type Single Family Home
Sub Type Single Family Residence
Listing Status Sold
Purchase Type For Sale
Square Footage 2,316 sqft
Price per Sqft $168
Subdivision Village At Cottonwood Creek 03
MLS Listing ID 14450011
Sold Date 11/20/20
Style Traditional
Bedrooms 4
Full Baths 2
Half Baths 1
HOA Y/N None
Total Fin. Sqft 2316
Year Built 1990
Annual Tax Amount $8,876
Lot Size 5,009 Sqft
Acres 0.115
Property Description
Move in Ready! Updated with finishing touches complete with new HWFs upstairs in the primary BR and Bath and office, refurbished HWFs floors upstairs and downstairs and partial paint. Villages of Cottonwood Creek in a CUL DE SAC, which is walking distance to Cottonwood Creek Elementary. Spacious and open floor plan offers vaulted ceilings, updated kitchen, perfect for entertaining or family. 2 living areas with an updated bar and stacked stone fireplace. Oversized french doors exiting to a beautiful backyard. 4 BR, 2.5 bath with a remote rear entry gate from the alley for privacy and security. Garage provides 10' ceilings with built-in storage. HOA is voluntary. Easy Go and Show or Virtual. PRICED TO SELL!!
Location
State TX
County Dallas
Direction Use Google Mapping or From Sam Rayburn Toll turn south on Denton Tap Rd, turn right on W.Parkway Blvd, turn left on N. Coppell Rd, left on Minyard Dr, left on Tanbark Circle. Home is on the right side in cul de sac.
Rooms
Dining Room 2
Interior
Interior Features Cable TV Available, Decorative Lighting, Flat Screen Wiring, High Speed Internet Available, Sound System Wiring, Vaulted Ceiling(s), Wet Bar
Heating Central, Natural Gas, Zoned
Cooling Central Air, Electric, Zoned
Flooring Ceramic Tile, Wood
Fireplaces Number 1
Fireplaces Type Gas Logs, Gas Starter, Stone
Appliance Convection Oven, Dishwasher, Disposal, Electric Cooktop, Electric Range, Microwave, Plumbed for Ice Maker
Heat Source Central, Natural Gas, Zoned
Exterior
Exterior Feature Balcony, Covered Patio/Porch, Rain Gutters
Garage Spaces 2.0
Fence Gate, Wood
Utilities Available Alley, City Sewer, City Water, Concrete, Curbs, Individual Gas Meter, Individual Water Meter, Sidewalk, Underground Utilities
Roof Type Composition
Total Parking Spaces 2
Garage Yes
Building
Lot Description Cul-De-Sac, Few Trees, Interior Lot, Irregular Lot, Landscaped, Lrg. Backyard Grass, Sprinkler System, Subdivision
Story Two
Foundation Slab
Level or Stories Two
Structure Type Brick,Wood
Schools
Elementary Schools Cottonwood
Middle Schools Coppellnor
High Schools Coppell
School District Coppell Isd
Others
Ownership See agent
Acceptable Financing Cash, Conventional, FHA, VA Loan
Listing Terms Cash, Conventional, FHA, VA Loan
Financing Conventional
Read Less Info
Want to know what your home might be worth? Contact us for a FREE valuation!

Our team is ready to help you sell your home for the highest possible price ASAP

©2025 North Texas Real Estate Information Systems.
Bought with Roger Thedford • RE/MAX DFW Associates
18333 Preston Rd # 100, Dallas, TX, 75252, United States







