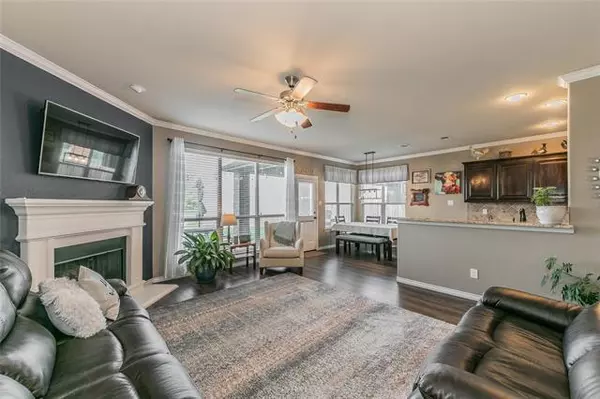$310,000
For more information regarding the value of a property, please contact us for a free consultation.
4 Beds
3 Baths
2,366 SqFt
SOLD DATE : 11/16/2020
Key Details
Property Type Single Family Home
Sub Type Single Family Residence
Listing Status Sold
Purchase Type For Sale
Square Footage 2,366 sqft
Price per Sqft $131
Subdivision Valley Ridge
MLS Listing ID 14447582
Sold Date 11/16/20
Style Traditional
Bedrooms 4
Full Baths 2
Half Baths 1
HOA Fees $29/ann
HOA Y/N Mandatory
Total Fin. Sqft 2366
Year Built 2011
Annual Tax Amount $7,854
Lot Size 8,755 Sqft
Acres 0.201
Property Description
Come home to this pristine one owner 4 bedroom 2.5 bath home on cul-de-sac. There is enough space for everyone. Flex space downstairs that can be utilized as formal dining, office or whatever your need is plus a spacious game room upstairs. CARPET & BATHROOM FLOORING BRAND NEW. All hard surface flooring is Coretec (100% waterproof with 50 year warranty). Main living area flooring replaced 2015. Gas stove-top and granite. Kitchen is open to living area, great for entertaining. Enjoy your big backyard with no back neighbors and already plumbed gas line for grill. Water heater, microwave, garbage disposal replaced 2019. New Wireless garage door opener and spring. 3 attic spaces allows for ample storage. 2014 roof.
Location
State TX
County Tarrant
Community Greenbelt, Park, Playground
Direction From Alliance Gateway Fwy go south on Old Denton Rd., turn left onto Hidden Valley Dr., turn left onto Hidden Valley Ct., house is on the left
Rooms
Dining Room 1
Interior
Interior Features Cable TV Available, Flat Screen Wiring, High Speed Internet Available, Sound System Wiring
Heating Central, Natural Gas
Cooling Ceiling Fan(s), Central Air, Electric
Flooring Carpet, Luxury Vinyl Plank
Fireplaces Number 1
Fireplaces Type Gas Logs, Gas Starter, Wood Burning
Appliance Dishwasher, Disposal, Electric Oven, Electric Range, Gas Cooktop, Gas Oven, Gas Range, Microwave, Plumbed For Gas in Kitchen, Plumbed for Ice Maker, Water Filter, Gas Water Heater
Heat Source Central, Natural Gas
Exterior
Exterior Feature Covered Patio/Porch, Fire Pit, Storage
Garage Spaces 2.0
Fence Wood
Community Features Greenbelt, Park, Playground
Utilities Available City Sewer, City Water, Concrete, Curbs, Individual Gas Meter, Individual Water Meter, Sidewalk, Underground Utilities
Roof Type Composition
Garage Yes
Building
Lot Description Cul-De-Sac, Few Trees, Landscaped, Lrg. Backyard Grass, Sprinkler System, Subdivision
Story Two
Foundation Slab
Structure Type Brick
Schools
Elementary Schools Justin
Middle Schools John M Tidwell
High Schools Byron Nelson
School District Northwest Isd
Others
Ownership Shawn & Jacqueline Chisholm
Acceptable Financing Cash, Conventional, FHA, VA Loan
Listing Terms Cash, Conventional, FHA, VA Loan
Financing VA
Read Less Info
Want to know what your home might be worth? Contact us for a FREE valuation!

Our team is ready to help you sell your home for the highest possible price ASAP

©2025 North Texas Real Estate Information Systems.
Bought with Amy Dame • All City Real Estate, Ltd. Co.
18333 Preston Rd # 100, Dallas, TX, 75252, United States







