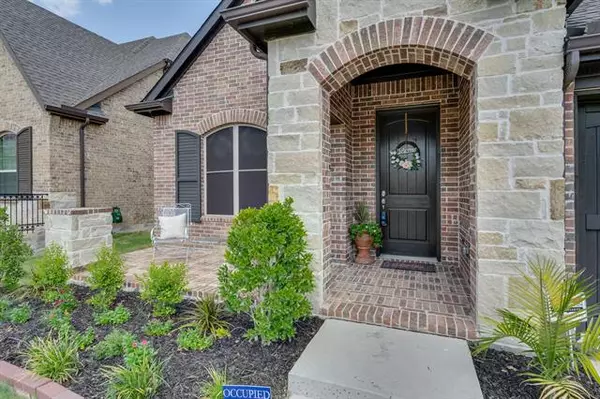$489,900
For more information regarding the value of a property, please contact us for a free consultation.
3 Beds
2 Baths
2,578 SqFt
SOLD DATE : 12/04/2020
Key Details
Property Type Single Family Home
Sub Type Single Family Residence
Listing Status Sold
Purchase Type For Sale
Square Footage 2,578 sqft
Price per Sqft $190
Subdivision Highland Court
MLS Listing ID 14455872
Sold Date 12/04/20
Style Traditional
Bedrooms 3
Full Baths 2
HOA Fees $62/ann
HOA Y/N Mandatory
Total Fin. Sqft 2578
Year Built 2018
Annual Tax Amount $1,421
Lot Size 7,143 Sqft
Acres 0.164
Property Description
Stunning 1.5 story DAVID WEEKLEY HOME that shows like a model. Upgrades include blinds, solar screens, wood look luxury laminate floors thru most of home. Bonus room up with WIC, wired 7.1 surround sound that can be game-media room. Entertainer's dream kitchen with oversized quartz island, SSA's, gas cooktop & hood. Open family room with fireplace and large dining can be formal or casual. Study with french doors, split master with garden tub, dual sinks & WIC. Retreat splits beds 2 & 3, great for playroom. Huge covered patio overlooks pool size backyard. Energy efficient home with transferable warranties. Community features hiking & bike trails. Prime location close to Highland Village, FM shops & DFW airport.
Location
State TX
County Denton
Community Jogging Path/Bike Path, Park
Direction From Main Street and 2499 go West on College Parkway, Take the round-about to Perth Drive. Right on Perth, Left on Campbeltown.
Rooms
Dining Room 1
Interior
Interior Features Cable TV Available, Decorative Lighting, Flat Screen Wiring, High Speed Internet Available, Sound System Wiring
Heating Central, Natural Gas
Cooling Ceiling Fan(s), Central Air, Electric
Flooring Carpet, Ceramic Tile, Laminate
Fireplaces Number 1
Fireplaces Type Gas Starter
Appliance Dishwasher, Disposal, Electric Oven, Gas Cooktop, Microwave, Plumbed For Gas in Kitchen, Plumbed for Ice Maker, Vented Exhaust Fan, Tankless Water Heater, Gas Water Heater
Heat Source Central, Natural Gas
Laundry Electric Dryer Hookup, Full Size W/D Area, Washer Hookup
Exterior
Exterior Feature Covered Patio/Porch, Rain Gutters
Garage Spaces 2.0
Fence Wood
Community Features Jogging Path/Bike Path, Park
Utilities Available City Sewer, City Water, Curbs, Sidewalk
Roof Type Composition
Garage Yes
Building
Lot Description Few Trees, Interior Lot, Landscaped, Sprinkler System, Subdivision
Story One
Foundation Slab
Structure Type Brick,Rock/Stone
Schools
Elementary Schools Flower Mound
Middle Schools Clayton Downing
High Schools Marcus
School District Lewisville Isd
Others
Ownership Owner of Record
Financing Conventional
Read Less Info
Want to know what your home might be worth? Contact us for a FREE valuation!

Our team is ready to help you sell your home for the highest possible price ASAP

©2024 North Texas Real Estate Information Systems.
Bought with John Nguyen • Avignon Realty
18333 Preston Rd # 100, Dallas, TX, 75252, United States







