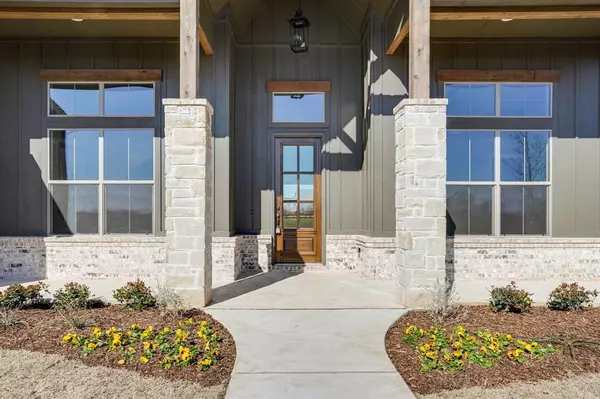$674,990
For more information regarding the value of a property, please contact us for a free consultation.
4 Beds
4 Baths
3,485 SqFt
SOLD DATE : 10/20/2020
Key Details
Property Type Single Family Home
Sub Type Single Family Residence
Listing Status Sold
Purchase Type For Sale
Square Footage 3,485 sqft
Price per Sqft $193
Subdivision The Highlands Ph I
MLS Listing ID 14325949
Sold Date 10/20/20
Style Traditional
Bedrooms 4
Full Baths 4
HOA Fees $82/ann
HOA Y/N Mandatory
Total Fin. Sqft 3485
Year Built 2020
Annual Tax Amount $1,600
Lot Size 1.000 Acres
Acres 1.0
Property Description
ABSOLUTELY STUNNING GLACIER CUSTOM HOME that sits on an ACRE in the Highlands of Northlake*Super Spacious OPEN CONCEPT FLOOR PLAN with Gorgeous HARDWOOD FLOORS, Beautiful BEAMS adorn the Large Living Room ceiling with the Coolest SLIDING FULL GLASS DOORS that open up onto the EXTENDED COVERED PATIO & views of the Acreage*GOURMET ISLAND KITCHEN with GRANITE Counter tops & a Decorative Tile Backsplash with a large walk in pantry*Luxurious Master Bedroom Suite with a Luxurious Spa like Master Bath & a Huge Closet*MEDIA ROOM & STUDY located Downstairs*GAME ROOM & 4th Bedroom located Upstairs*Check out the subdivision with its 55 Acre Natural Park & Walking Trails*COME SEE what this Home has to offer today!!!
Location
State TX
County Denton
Direction Take IH35 to FM407, Go west 2.3 miles, Turn Left on Sutherland Crescent. Home is on the corner on the right.
Rooms
Dining Room 1
Interior
Interior Features Decorative Lighting, High Speed Internet Available
Heating Central, Electric
Cooling Ceiling Fan(s), Central Air, Electric
Flooring Carpet, Ceramic Tile, Wood
Fireplaces Number 1
Fireplaces Type Gas Starter, Stone, Wood Burning
Appliance Dishwasher, Disposal, Double Oven, Electric Oven, Gas Cooktop, Microwave, Vented Exhaust Fan, Tankless Water Heater, Electric Water Heater
Heat Source Central, Electric
Exterior
Exterior Feature Covered Patio/Porch, Rain Gutters
Garage Spaces 3.0
Fence Wrought Iron, Wood
Utilities Available Aerobic Septic, Asphalt, City Water, Curbs, Sidewalk
Roof Type Composition
Total Parking Spaces 3
Garage Yes
Building
Lot Description Acreage, Corner Lot, Few Trees, Interior Lot, Landscaped, Lrg. Backyard Grass, Sprinkler System, Subdivision
Story Two
Foundation Slab
Level or Stories Two
Structure Type Brick,Rock/Stone,Wood
Schools
Elementary Schools Justin
Middle Schools Pike
High Schools James M Steele Accelerated
School District Northwest Isd
Others
Ownership Anderson Miller Interest, LLC
Acceptable Financing Cash, Conventional, FHA, VA Loan
Listing Terms Cash, Conventional, FHA, VA Loan
Financing Cash
Read Less Info
Want to know what your home might be worth? Contact us for a FREE valuation!

Our team is ready to help you sell your home for the highest possible price ASAP

©2024 North Texas Real Estate Information Systems.
Bought with Beth Ross • Fathom Realty
18333 Preston Rd # 100, Dallas, TX, 75252, United States







