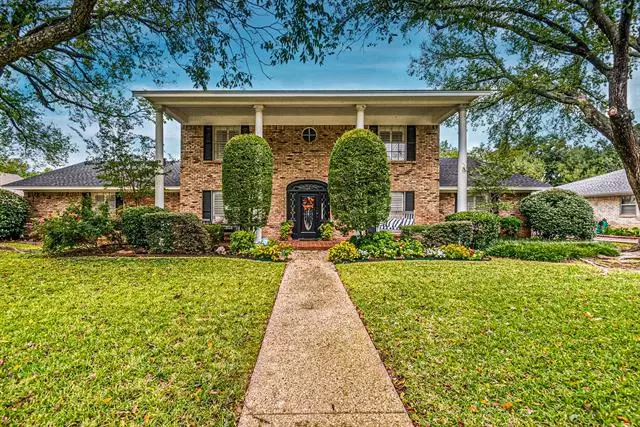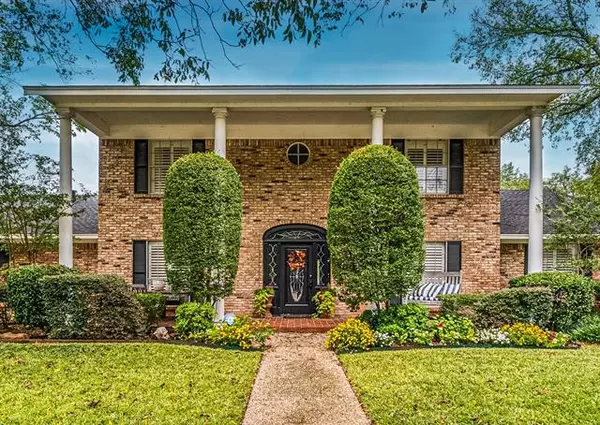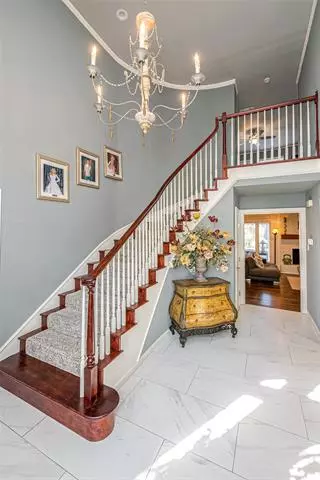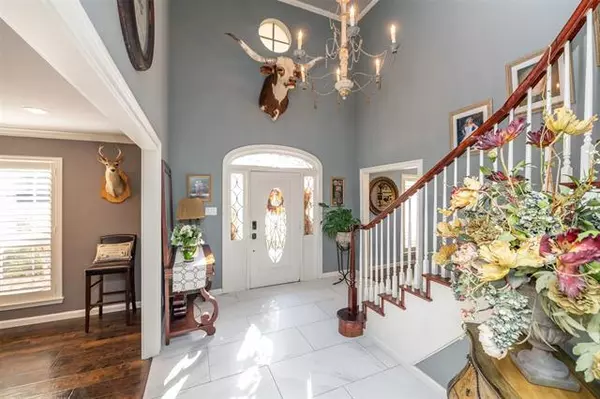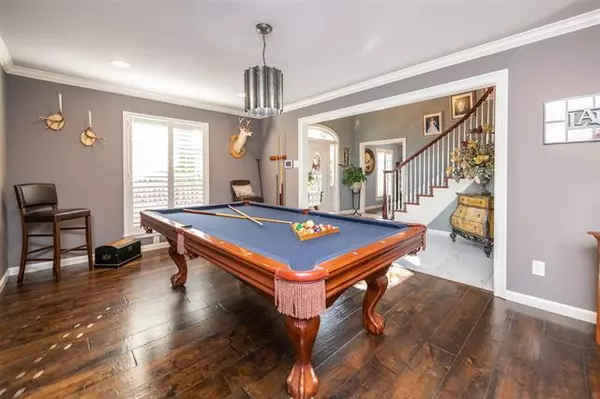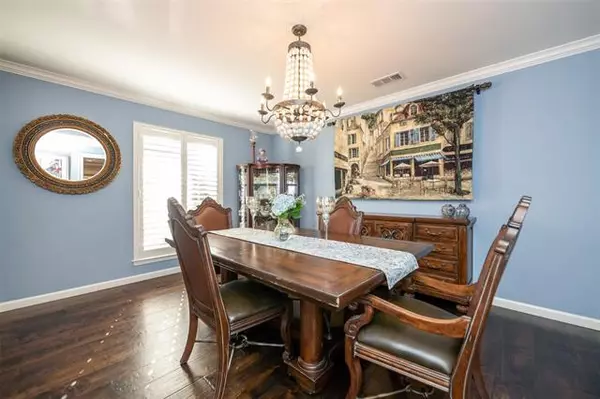$500,000
For more information regarding the value of a property, please contact us for a free consultation.
5 Beds
4 Baths
3,512 SqFt
SOLD DATE : 12/22/2020
Key Details
Property Type Single Family Home
Sub Type Single Family Residence
Listing Status Sold
Purchase Type For Sale
Square Footage 3,512 sqft
Price per Sqft $142
Subdivision Shady Valley Estates
MLS Listing ID 14470370
Sold Date 12/22/20
Style Colonial
Bedrooms 5
Full Baths 4
HOA Y/N None
Total Fin. Sqft 3512
Year Built 1972
Annual Tax Amount $9,973
Lot Size 0.344 Acres
Acres 0.344
Property Description
Reminiscent of an era gone by, a full-length front porch sets the stage for this thoughtfully remodeled, stunning Colonial home in Shady Valley. Center hall entry showcases a grand staircase. Updated open & sassy family living & dining areas boast of chef's kitchen featuring leathered granite, glass tile, stainless & more. You're family will love hanging out. 1st floor primary suite is split with dual walk-in closets. 2nd story is truly a kid's paradise with 3 bedrooms, 2 baths & a 3rd living area just for them. Don't miss the 5th bedroom downstairs perfect for private office. Big back yard is ideal for entertaining, highlighted by an oversized pool with multiple lounging areas. Make this one 1st on your list!
Location
State TX
County Tarrant
Direction From Division St (Hwy 180) in West Arlington, take Forest Edge Dr, right onto Wedgewood Ct, home on the right.From Pioneer Pkwy (Hwy 303) in West Arlington, North on Park Springs Blvd, turns into Park Row Dr at the curve, left on Forest Edge Drive, left on Wedgewood Ct, home on the right.
Rooms
Dining Room 2
Interior
Interior Features Cable TV Available, Decorative Lighting, High Speed Internet Available, Wet Bar
Heating Central, Natural Gas
Cooling Ceiling Fan(s), Central Air, Electric
Flooring Carpet, Ceramic Tile, Luxury Vinyl Plank
Fireplaces Number 1
Fireplaces Type Brick, Gas Logs, Gas Starter, Masonry, Wood Burning
Appliance Dishwasher, Disposal, Double Oven, Electric Oven, Gas Cooktop, Microwave, Plumbed for Ice Maker, Vented Exhaust Fan, Gas Water Heater
Heat Source Central, Natural Gas
Laundry Electric Dryer Hookup, Full Size W/D Area, Washer Hookup
Exterior
Exterior Feature Covered Patio/Porch, Rain Gutters, Storage
Garage Spaces 2.0
Fence Gate, Wrought Iron, Wood
Pool Diving Board, Fenced, Gunite, In Ground, Pool Sweep
Utilities Available City Sewer, City Water, Curbs, Individual Gas Meter, Individual Water Meter, Underground Utilities
Roof Type Composition
Garage Yes
Private Pool 1
Building
Lot Description Few Trees, Interior Lot, Landscaped, Lrg. Backyard Grass, Sprinkler System, Subdivision
Story Two
Foundation Slab
Structure Type Brick
Schools
Elementary Schools Duff
Middle Schools Bailey
High Schools Arlington
School District Arlington Isd
Others
Ownership See Offer Instructions
Acceptable Financing Cash, Conventional, FHA, VA Loan
Listing Terms Cash, Conventional, FHA, VA Loan
Financing Conventional
Special Listing Condition Deed Restrictions, Survey Available
Read Less Info
Want to know what your home might be worth? Contact us for a FREE valuation!

Our team is ready to help you sell your home for the highest possible price ASAP

©2025 North Texas Real Estate Information Systems.
Bought with Michael Cunningham • Ebby Halliday, REALTORS
18333 Preston Rd # 100, Dallas, TX, 75252, United States


