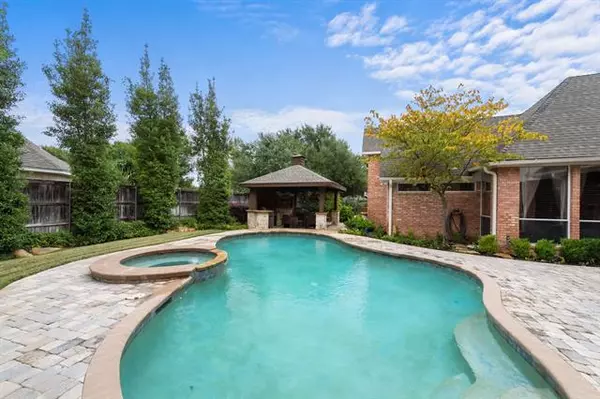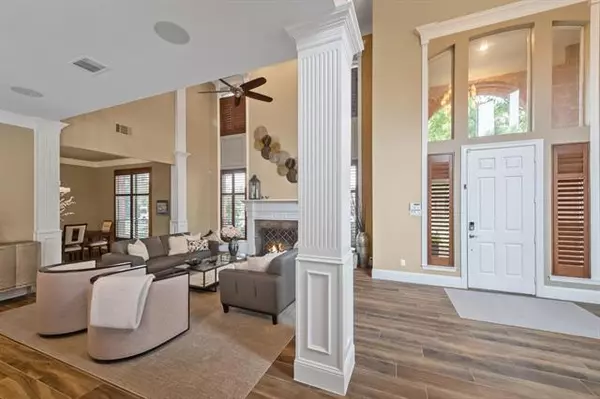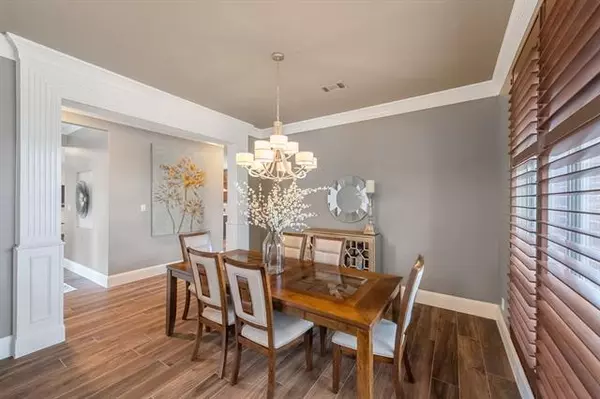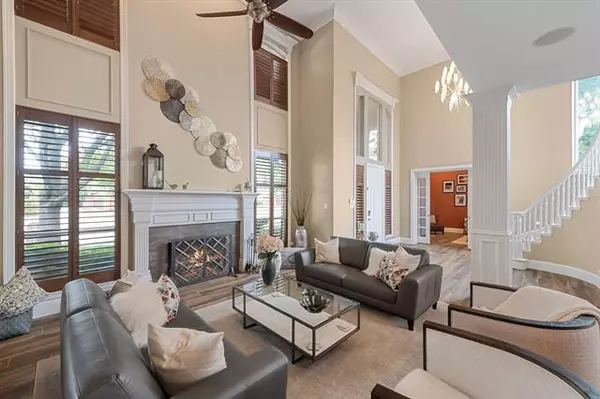$789,900
For more information regarding the value of a property, please contact us for a free consultation.
4 Beds
4 Baths
4,537 SqFt
SOLD DATE : 12/08/2020
Key Details
Property Type Single Family Home
Sub Type Single Family Residence
Listing Status Sold
Purchase Type For Sale
Square Footage 4,537 sqft
Price per Sqft $174
Subdivision Highland Meadows Add
MLS Listing ID 14460148
Sold Date 12/08/20
Style Traditional
Bedrooms 4
Full Baths 4
HOA Fees $31/ann
HOA Y/N Mandatory
Total Fin. Sqft 4537
Year Built 1991
Annual Tax Amount $14,110
Lot Size 0.459 Acres
Acres 0.459
Property Description
Designer touches prevail in this magazine-worthy home. Located in Highland Meadows, this impressive property offers 4537 square feet including two living rooms, two dining areas, a gorgeous remodeled kitchen, four bedrooms four full baths, an executive study, 2nd level game room, utility area and a 3-car garage. Intricate detailing can be seen with gracious windows, exquisite fixtures, custom ceiling treatments, custom built-ins, remodeled bathrooms and more. The luxurious master suite boasts a spa-inspired bathroom and custom closets. The backyard is a relaxing retreat with a charming patio, a stand-alone pavilion with a custom built-in grill overlooking a sparkling pool, attached spa and meticulous landscape.
Location
State TX
County Tarrant
Community Community Sprinkler, Perimeter Fencing
Direction From Highway 26, go East on Hall Johnson, Left on Highland Hills.
Rooms
Dining Room 2
Interior
Interior Features Cable TV Available, Decorative Lighting, High Speed Internet Available, Sound System Wiring, Vaulted Ceiling(s)
Heating Central, Natural Gas, Zoned
Cooling Ceiling Fan(s), Central Air, Electric, Zoned
Flooring Carpet, Ceramic Tile
Fireplaces Number 2
Fireplaces Type Gas Logs, Gas Starter
Appliance Dishwasher, Disposal, Double Oven, Electric Oven, Gas Cooktop, Microwave, Plumbed For Gas in Kitchen, Plumbed for Ice Maker, Vented Exhaust Fan, Gas Water Heater
Heat Source Central, Natural Gas, Zoned
Laundry Electric Dryer Hookup, Full Size W/D Area, Washer Hookup
Exterior
Exterior Feature Attached Grill, Covered Patio/Porch, Fire Pit, Garden(s), Rain Gutters, Lighting, Outdoor Living Center, Storage
Garage Spaces 3.0
Fence Gate, Wrought Iron, Wood
Pool Fenced, Heated, Pool/Spa Combo, Pool Sweep, Water Feature
Community Features Community Sprinkler, Perimeter Fencing
Utilities Available City Sewer, City Water, Concrete, Curbs, Individual Gas Meter, Individual Water Meter, Underground Utilities
Roof Type Composition
Garage Yes
Private Pool 1
Building
Lot Description Interior Lot, Landscaped, Lrg. Backyard Grass, Many Trees, Sprinkler System, Subdivision
Story Two
Foundation Slab
Structure Type Brick
Schools
Elementary Schools Glenhope
Middle Schools Crosstimbe
High Schools Grapevine
School District Grapevine-Colleyville Isd
Others
Ownership of record
Acceptable Financing Cash, Conventional, Not Assumable
Listing Terms Cash, Conventional, Not Assumable
Financing VA
Read Less Info
Want to know what your home might be worth? Contact us for a FREE valuation!

Our team is ready to help you sell your home for the highest possible price ASAP

©2025 North Texas Real Estate Information Systems.
Bought with Becca Davis • Ebby Halliday, REALTORS
18333 Preston Rd # 100, Dallas, TX, 75252, United States







