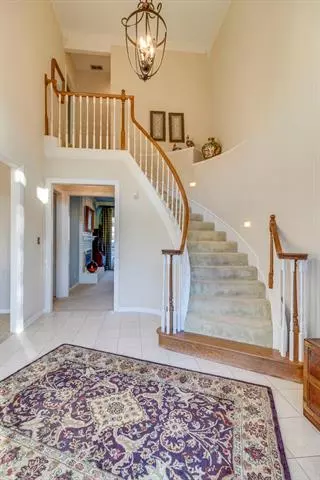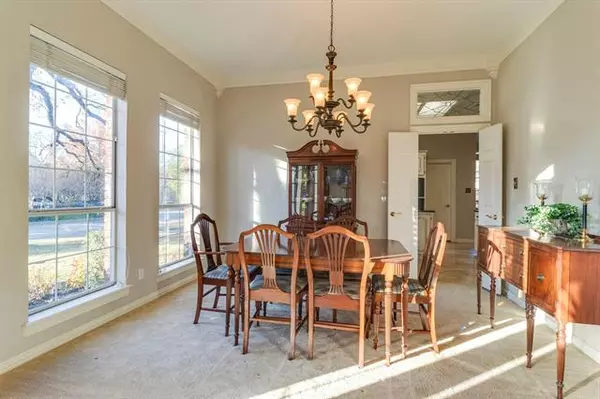$549,900
For more information regarding the value of a property, please contact us for a free consultation.
4 Beds
4 Baths
3,139 SqFt
SOLD DATE : 01/14/2021
Key Details
Property Type Single Family Home
Sub Type Single Family Residence
Listing Status Sold
Purchase Type For Sale
Square Footage 3,139 sqft
Price per Sqft $175
Subdivision Monticello Add
MLS Listing ID 14479195
Sold Date 01/14/21
Style Colonial
Bedrooms 4
Full Baths 3
Half Baths 1
HOA Fees $55/ann
HOA Y/N Mandatory
Total Fin. Sqft 3139
Year Built 1989
Annual Tax Amount $11,157
Lot Size 0.352 Acres
Acres 0.352
Property Description
Beautiful Statley Georgian Home with Elegant Winding Staircase and Two Story Entry Filled with Natural Light. Large Eat in Kitchen With Granite Counters, Center Island and Wrap around Bar,Huge Walk In Pantry. All Open to The Family Room with Fireplace and View of Greenbelt and Pasture Beyond! Private Backyard and Pool All Newly Updated. Built In Cabinets and Wet Bar For Entertaining. Large Family Flex Space Off Entry With Fireplace and Floor to Ceiling Windows.Master and Guest Bedroom on 1st FL with En Suites. Highly Sought after Neighborhood With Trails That go Over 50 Acres Of Greenspace with Four Private Lakes.Activities Including Tennis,Holiday Hay Ride with Santa and Ice Cream Social. SEE PRIVATE REMARKS
Location
State TX
County Tarrant
Community Greenbelt, Jogging Path/Bike Path, Lake, Park, Playground, Tennis Court(S)
Direction From 114 exit @ Colleyville Travel 3 miles on HWY 26 to John McCain Rd. Turn Right and travel approx 4 miles to second round about stay staraight and make first Right into Monticello Neighborhood. 3rd house on the Right.
Rooms
Dining Room 2
Interior
Interior Features Cable TV Available, Decorative Lighting, High Speed Internet Available, Wet Bar
Heating Central, Natural Gas
Cooling Central Air, Electric
Flooring Carpet, Ceramic Tile, Marble
Fireplaces Number 2
Fireplaces Type Gas Logs
Equipment Intercom
Appliance Dishwasher, Disposal, Dryer, Electric Cooktop, Electric Oven, Ice Maker, Microwave, Plumbed for Ice Maker, Refrigerator, Washer, Gas Water Heater
Heat Source Central, Natural Gas
Laundry Electric Dryer Hookup, Full Size W/D Area, Gas Dryer Hookup
Exterior
Exterior Feature Covered Patio/Porch, Dog Run, Lighting
Garage Spaces 3.0
Carport Spaces 3
Fence Metal, Wood
Pool Gunite, In Ground
Community Features Greenbelt, Jogging Path/Bike Path, Lake, Park, Playground, Tennis Court(s)
Utilities Available City Sewer, City Water, Curbs, Individual Gas Meter, Individual Water Meter, Sidewalk, Underground Utilities
Roof Type Composition
Garage Yes
Private Pool 1
Building
Lot Description Greenbelt, Landscaped, Many Trees, Pasture, Sprinkler System
Story Two
Foundation Slab
Structure Type Brick
Schools
Elementary Schools Colleyvill
Middle Schools Crosstimbe
High Schools Grapevine
School District Grapevine-Colleyville Isd
Others
Ownership on File
Acceptable Financing Cash, Conventional, FHA, VA Loan
Listing Terms Cash, Conventional, FHA, VA Loan
Financing Conventional
Read Less Info
Want to know what your home might be worth? Contact us for a FREE valuation!

Our team is ready to help you sell your home for the highest possible price ASAP

©2025 North Texas Real Estate Information Systems.
Bought with Felicia Barber • Redfin Corporation
18333 Preston Rd # 100, Dallas, TX, 75252, United States







