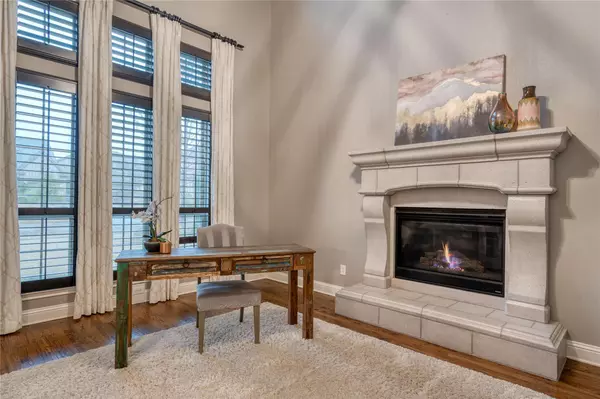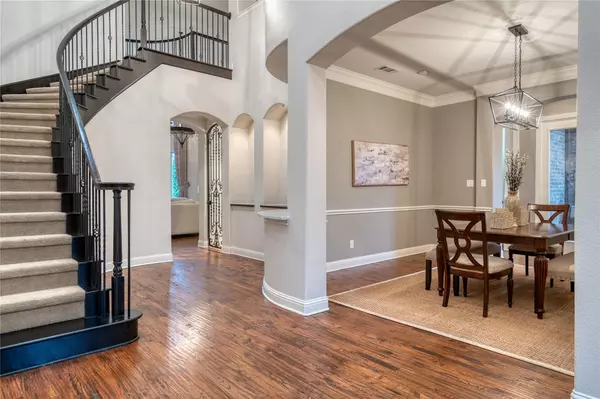$1,050,000
For more information regarding the value of a property, please contact us for a free consultation.
5 Beds
5 Baths
5,076 SqFt
SOLD DATE : 02/08/2021
Key Details
Property Type Single Family Home
Sub Type Single Family Residence
Listing Status Sold
Purchase Type For Sale
Square Footage 5,076 sqft
Price per Sqft $206
Subdivision Reserve At Colleyville The
MLS Listing ID 14491451
Sold Date 02/08/21
Style Traditional
Bedrooms 5
Full Baths 4
Half Baths 1
HOA Fees $107/qua
HOA Y/N Mandatory
Total Fin. Sqft 5076
Year Built 2011
Lot Size 0.370 Acres
Acres 0.37
Property Description
Stunning & Extensively Upgraded! Spectacular Curb Appeal! Ready For Immediate Move-In! Located On a Premium Homesite & Backs To The Neighborhood Park and Pond Creating Privacy & Calm! Open Floorplan Is Perfect For Entertaining & Features Walls Of Windows That Look Out Over The Park Area. Exterior Boasts An Exceptional Outdoor Living Space That Includes Heated Pool-Hot Tub, Outdoor Kitchen & Lush Landscaping To Provide Privacy. A Grand Master Suite with Custom Closet. Wine Storage. Award Winning Keller ISD Schools. Easy access to major roads all while enjoying the seclusion 6916 DaVinci provides. Appreciate distinguished living at this Reserves at Colleyville home. Phenomenal home with quick showing approval!
Location
State TX
County Tarrant
Community Greenbelt, Jogging Path/Bike Path, Lake, Park
Direction West on Highway 114 to Left on East Southlake Blvd (FM1709), Left on Davis Blvd, Left on Precinct Line Road, Left on Murphy Road, enter The Reserves at Colleyville, Left on Da Vinci, House is on the Left
Rooms
Dining Room 2
Interior
Interior Features Built-in Wine Cooler, Decorative Lighting, Dry Bar, Sound System Wiring
Heating Central, Natural Gas
Cooling Ceiling Fan(s), Central Air, Electric
Flooring Carpet, Ceramic Tile, Wood
Fireplaces Number 1
Fireplaces Type Gas Logs
Appliance Built-in Refrigerator, Dishwasher, Disposal, Double Oven, Electric Oven, Gas Cooktop, Microwave, Plumbed For Gas in Kitchen, Plumbed for Ice Maker, Refrigerator
Heat Source Central, Natural Gas
Laundry Electric Dryer Hookup, Full Size W/D Area, Laundry Chute
Exterior
Exterior Feature Attached Grill, Covered Patio/Porch, Fire Pit, Rain Gutters, Lighting, Outdoor Living Center
Garage Spaces 3.0
Fence Gate, Wrought Iron
Pool Gunite, Heated, In Ground, Pool/Spa Combo, Sport
Community Features Greenbelt, Jogging Path/Bike Path, Lake, Park
Utilities Available City Sewer, City Water, Curbs, Individual Gas Meter, Individual Water Meter, Underground Utilities
Roof Type Composition
Garage Yes
Private Pool 1
Building
Lot Description Few Trees, Greenbelt, Interior Lot, Landscaped, Park View, Sprinkler System, Subdivision, Tank/ Pond
Story Two
Foundation Slab
Structure Type Brick,Rock/Stone
Schools
Elementary Schools Liberty
Middle Schools Keller
High Schools Keller
School District Keller Isd
Others
Restrictions Deed
Ownership Of record
Acceptable Financing Cash, Conventional, VA Loan
Listing Terms Cash, Conventional, VA Loan
Financing Conventional
Special Listing Condition Deed Restrictions
Read Less Info
Want to know what your home might be worth? Contact us for a FREE valuation!

Our team is ready to help you sell your home for the highest possible price ASAP

©2025 North Texas Real Estate Information Systems.
Bought with Brandi Stevens • Ebby Halliday, REALTORS
18333 Preston Rd # 100, Dallas, TX, 75252, United States







