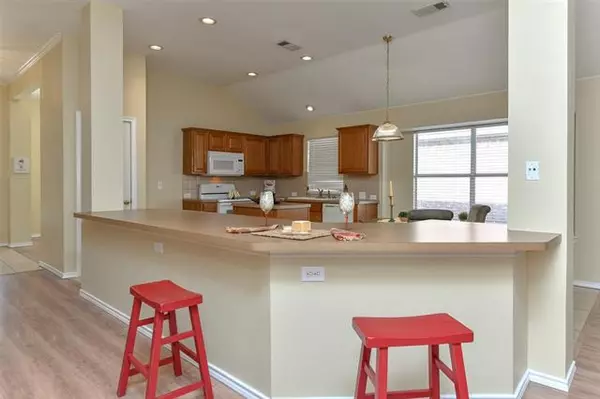$239,900
For more information regarding the value of a property, please contact us for a free consultation.
3 Beds
2 Baths
1,789 SqFt
SOLD DATE : 02/08/2021
Key Details
Property Type Single Family Home
Sub Type Single Family Residence
Listing Status Sold
Purchase Type For Sale
Square Footage 1,789 sqft
Price per Sqft $134
Subdivision Lynn Creek Village Add
MLS Listing ID 14488600
Sold Date 02/08/21
Style Traditional
Bedrooms 3
Full Baths 2
HOA Fees $33/qua
HOA Y/N None
Total Fin. Sqft 1789
Year Built 2002
Annual Tax Amount $5,829
Lot Size 5,009 Sqft
Acres 0.115
Property Description
MULTIPLE OFFERS RECEIVED. BEST & FINAL OFFERS DUE SUNDAY JAN 24th AT 11:59PM. Not to be missed, this well-composed home flows effortlessly. The spacious kitchen and breakfast area are open to the family room, highlighted by a wood-burning fireplace, sure to be the hub of the home for entertaining family and friends. This home boasts of fresh interior paint, never-before-lived-on flooring in the living and bedroom areas, roof installed October 2020, and recently-planted front yard sod. Formal dining room could also be perfect for home office or home schooling. Close proximity to AISD schools, Tarrant County College campus, restaurants and major highway adds to the convenience of the location.
Location
State TX
County Tarrant
Community Community Pool, Jogging Path/Bike Path, Playground
Direction From I-20 E in Arlington, Exit 451 and go south on S. Collins St. Right on Southeast Pkwy, left on Fairglen Dr, right on Eastwick Dr, left on Kinross Dr. Property on the left.
Rooms
Dining Room 2
Interior
Interior Features Cable TV Available, High Speed Internet Available
Heating Central, Natural Gas
Cooling Ceiling Fan(s), Central Air, Electric
Flooring Ceramic Tile, Vinyl
Fireplaces Number 1
Fireplaces Type Gas Starter, Metal, Wood Burning
Appliance Dishwasher, Disposal, Electric Range, Microwave, Plumbed for Ice Maker, Gas Water Heater
Heat Source Central, Natural Gas
Laundry Electric Dryer Hookup, Full Size W/D Area, Washer Hookup
Exterior
Exterior Feature Rain Gutters
Garage Spaces 2.0
Fence Wood
Community Features Community Pool, Jogging Path/Bike Path, Playground
Utilities Available City Sewer, City Water, Curbs, Individual Gas Meter, Individual Water Meter, Sidewalk, Underground Utilities
Roof Type Composition
Garage Yes
Building
Lot Description Few Trees, Interior Lot, Sprinkler System, Subdivision
Story One
Foundation Slab
Structure Type Brick
Schools
Elementary Schools Pearcy
Middle Schools Ousley
High Schools Seguin
School District Arlington Isd
Others
Ownership See Offer Instructions
Acceptable Financing Cash, Conventional, FHA, VA Loan
Listing Terms Cash, Conventional, FHA, VA Loan
Financing Cash
Read Less Info
Want to know what your home might be worth? Contact us for a FREE valuation!

Our team is ready to help you sell your home for the highest possible price ASAP

©2025 North Texas Real Estate Information Systems.
Bought with Holly Koester • Keller Williams Arlington
18333 Preston Rd # 100, Dallas, TX, 75252, United States







