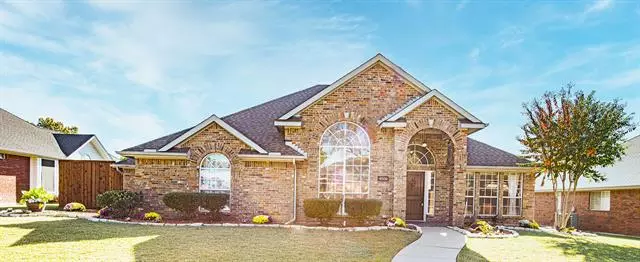$327,000
For more information regarding the value of a property, please contact us for a free consultation.
4 Beds
2 Baths
2,184 SqFt
SOLD DATE : 01/08/2021
Key Details
Property Type Single Family Home
Sub Type Single Family Residence
Listing Status Sold
Purchase Type For Sale
Square Footage 2,184 sqft
Price per Sqft $149
Subdivision Lakeridge Estates
MLS Listing ID 14471029
Sold Date 01/08/21
Style Traditional
Bedrooms 4
Full Baths 2
HOA Y/N None
Total Fin. Sqft 2184
Year Built 1992
Lot Size 10,672 Sqft
Acres 0.245
Lot Dimensions 10,659
Property Description
Unbelievably beautiful 4 bedroom with pool. Tucked in secluded neighborhood right off George Bush and 66. Large kitchen with eat in bar and island. Open floor plan for family or entertaining. Huge master bathroom closet, as big as a room. Updates just finished including new roof, luxury vinyl plank and carpet, bathtub, tile and stylish paint throughout. Granite fireplace Really beautiful landscaping. Large back yard plus large pool area. The fourth bedroom is in the front of the house and can be used for a formal living room or really big office. Great schools. Small pond park area as you walk out the back. Extra parking space for a boat or car. Everything you ever dreamed of. Must See Won't Last
Location
State TX
County Dallas
Direction George Bush Freeway. Exit Merrill Liberty going south. Rosebud on the right. Going North on George Bush exit Main Street / Lakeview stay on service road, go past Lakeview turn left making a uturn at the first place to turn left after Lakeview then left onto service road. Right on Rosebud. GPS
Rooms
Dining Room 2
Interior
Interior Features Decorative Lighting, High Speed Internet Available
Heating Central, Natural Gas
Cooling Ceiling Fan(s), Central Air, Electric
Flooring Carpet, Ceramic Tile, Luxury Vinyl Plank, Slate
Fireplaces Number 1
Fireplaces Type Brick, Gas Starter, Masonry, Wood Burning
Appliance Dishwasher, Disposal, Electric Cooktop, Electric Oven, Microwave, Plumbed for Ice Maker, Vented Exhaust Fan, Gas Water Heater
Heat Source Central, Natural Gas
Laundry Electric Dryer Hookup, Full Size W/D Area, Washer Hookup
Exterior
Exterior Feature Fire Pit, Garden(s), Rain Gutters, Private Yard
Garage Spaces 2.0
Fence Wood
Pool Above Ground, Gunite, In Ground, Pool Sweep
Utilities Available City Sewer, City Water, Concrete, Curbs, Individual Gas Meter, Individual Water Meter, Sidewalk
Roof Type Composition
Garage Yes
Private Pool 1
Building
Lot Description Few Trees, Interior Lot, Landscaped, Lrg. Backyard Grass, Subdivision
Story One
Foundation Slab
Structure Type Brick,Siding
Schools
Elementary Schools Choice Of School
Middle Schools Choice Of School
High Schools Choice Of School
School District Garland Isd
Others
Ownership Monica Gomez
Acceptable Financing Cash, Conventional, Not Assumable
Listing Terms Cash, Conventional, Not Assumable
Financing Conventional
Read Less Info
Want to know what your home might be worth? Contact us for a FREE valuation!

Our team is ready to help you sell your home for the highest possible price ASAP

©2024 North Texas Real Estate Information Systems.
Bought with Debra Ambrose • Texas Premier, REALTORS

18333 Preston Rd # 100, Dallas, TX, 75252, United States


