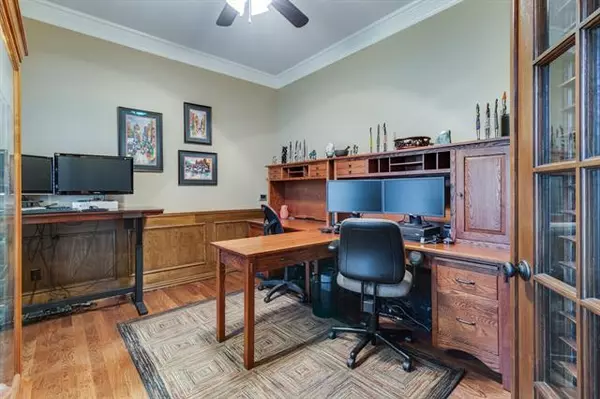$719,200
For more information regarding the value of a property, please contact us for a free consultation.
5 Beds
5 Baths
4,328 SqFt
SOLD DATE : 02/12/2021
Key Details
Property Type Single Family Home
Sub Type Single Family Residence
Listing Status Sold
Purchase Type For Sale
Square Footage 4,328 sqft
Price per Sqft $166
Subdivision Ross Downs Estates
MLS Listing ID 14487589
Sold Date 02/12/21
Style Colonial
Bedrooms 5
Full Baths 4
Half Baths 1
HOA Fees $15/ann
HOA Y/N Mandatory
Total Fin. Sqft 4328
Year Built 1994
Annual Tax Amount $13,028
Lot Size 0.344 Acres
Acres 0.344
Property Description
Home sweet home! This lovely home is one you would expect to see on a Hollywood set. Greeted by majestic trees & manicured lawn, you'll fall in love the moment you arrive! Excellent layout, master & guest suite + office down, 3 living, 2 dining areas, chef's kitchen with 5 Star-6 burner gas cooktop & commercial grade Broan Elite vent, pot filler, warming drawer & loads of counter space. Dreamy backyard with a pool & spa, lots of decking for outdoor living space, professional landscaping & a grassy area under a lovely shade tree! Quality Updates & Features include full window replacement in 2018Top of Line Anlin Low-E Vinyl windows & much more. HIGHLY ACCLAIMED GCISD SCHOOLS-MINUTES FROM DFW AIRPORT, FOOD & FUN
Location
State TX
County Tarrant
Community Jogging Path/Bike Path, Park, Playground
Direction From Colleyville Blvd, take Pool Road south to Ross Downs entrance at Twelve Oaks Rd (enter on your right). Go right on Melanie. Continue past Kimzey Park. Go left on Meade and follow it down to your new home on the right.
Rooms
Dining Room 2
Interior
Interior Features Cable TV Available, Decorative Lighting, High Speed Internet Available, Multiple Staircases, Vaulted Ceiling(s)
Heating Central, Natural Gas, Zoned
Cooling Ceiling Fan(s), Central Air, Electric, Zoned
Flooring Carpet, Ceramic Tile, Wood
Fireplaces Number 2
Fireplaces Type Gas Logs, Gas Starter
Appliance Commercial Grade Range, Commercial Grade Vent, Dishwasher, Disposal, Electric Oven, Microwave, Plumbed For Gas in Kitchen, Plumbed for Ice Maker, Warming Drawer, Gas Water Heater
Heat Source Central, Natural Gas, Zoned
Laundry Electric Dryer Hookup, Full Size W/D Area, Gas Dryer Hookup, Laundry Chute, Washer Hookup
Exterior
Exterior Feature Rain Gutters, Lighting
Garage Spaces 3.0
Fence Gate, Metal, Wood
Pool Gunite, Heated, In Ground, Pool/Spa Combo, Sport, Pool Sweep, Water Feature
Community Features Jogging Path/Bike Path, Park, Playground
Utilities Available City Sewer, City Water, Concrete, Curbs, Individual Gas Meter, Individual Water Meter, Sidewalk, Underground Utilities
Roof Type Composition
Garage Yes
Private Pool 1
Building
Lot Description Few Trees, Interior Lot, Landscaped, Lrg. Backyard Grass, Sprinkler System, Subdivision
Story Two
Foundation Slab
Structure Type Brick
Schools
Elementary Schools Glenhope
Middle Schools Crosstimbe
High Schools Grapevine
School District Grapevine-Colleyville Isd
Others
Ownership Williams
Acceptable Financing Cash, Conventional, VA Loan
Listing Terms Cash, Conventional, VA Loan
Financing Conventional
Read Less Info
Want to know what your home might be worth? Contact us for a FREE valuation!

Our team is ready to help you sell your home for the highest possible price ASAP

©2025 North Texas Real Estate Information Systems.
Bought with Shannon Schreyer • Coldwell Banker Realty
18333 Preston Rd # 100, Dallas, TX, 75252, United States







