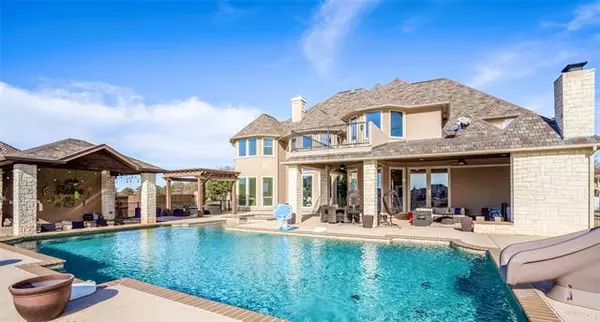$1,150,000
For more information regarding the value of a property, please contact us for a free consultation.
4 Beds
5 Baths
4,973 SqFt
SOLD DATE : 03/01/2021
Key Details
Property Type Single Family Home
Sub Type Single Family Residence
Listing Status Sold
Purchase Type For Sale
Square Footage 4,973 sqft
Price per Sqft $231
Subdivision Resort On Eagle Mountain Lake
MLS Listing ID 14500996
Sold Date 03/01/21
Style Mediterranean
Bedrooms 4
Full Baths 4
Half Baths 1
HOA Fees $145/qua
HOA Y/N Mandatory
Total Fin. Sqft 4973
Year Built 2003
Annual Tax Amount $16,221
Lot Size 0.697 Acres
Acres 0.697
Property Description
**STILL SHOWING DURING OPTION PERIOD**Do you covet and desire luxury, privacy, lake life and convenience? Luxury for the whole family in this stunning corner lot in a fabulous, gated community. Enter through the jaw-dropping wrought iron and glass double door entry to discover soaring ceilings, new pristine floors, a curved staircase and a bright and open floorplan with windows galore to enjoy the lake view! Double doors lead out to the fully fenced-in backyard oasis, complete with waterfront views, a sparkling swimming pool, relaxing spa, covered seating areas, fireplace, a full outdoor kitchen and grill and a swim-up pool bar to top it off! New Buyers have the option to build a dock.
Location
State TX
County Tarrant
Community Boat Ramp, Club House, Gated, Golf, Greenbelt, Guarded Entrance
Direction Hwy 820 Exit Azle Ave West to Boat Club, North on The Resort, Left on Resort Blvd, Check in at Gate, Right on Indian Creek Dr, Left on Dido Vista Ct, Left on Lakeside Drive, Home is on Left.
Rooms
Dining Room 2
Interior
Interior Features Cable TV Available, Decorative Lighting, Flat Screen Wiring, High Speed Internet Available, Vaulted Ceiling(s)
Heating Central, Electric
Cooling Attic Fan, Ceiling Fan(s), Central Air, Electric
Flooring Carpet, Ceramic Tile, Marble, Wood
Fireplaces Number 1
Fireplaces Type Gas Logs, Gas Starter, Wood Burning
Appliance Built-in Gas Range, Convection Oven, Dishwasher, Disposal, Double Oven, Electric Oven, Gas Cooktop, Ice Maker, Indoor Grill, Microwave, Plumbed For Gas in Kitchen, Plumbed for Ice Maker, Vented Exhaust Fan, Electric Water Heater
Heat Source Central, Electric
Laundry Electric Dryer Hookup, Full Size W/D Area, Gas Dryer Hookup
Exterior
Exterior Feature Attached Grill, Balcony, Covered Patio/Porch, Dog Run, Fire Pit, Rain Gutters, Outdoor Living Center
Garage Spaces 3.0
Fence Wrought Iron, Metal, Wood
Pool Cabana, Heated, Pool/Spa Combo
Community Features Boat Ramp, Club House, Gated, Golf, Greenbelt, Guarded Entrance
Utilities Available Asphalt, City Sewer, City Water, Concrete, Curbs
Waterfront Description Canal (Man Made)
Roof Type Composition
Garage Yes
Private Pool 1
Building
Lot Description Corner Lot, Landscaped, Lrg. Backyard Grass, Sprinkler System, Subdivision, Water/Lake View
Story Two
Foundation Slab
Structure Type Stucco
Schools
Elementary Schools Eaglemount
Middle Schools Wayside
High Schools Boswell
School District Eagle Mt-Saginaw Isd
Others
Ownership SEE TAX
Acceptable Financing Cash, Conventional, FHA, VA Loan
Listing Terms Cash, Conventional, FHA, VA Loan
Financing Cash
Special Listing Condition Aerial Photo, Survey Available
Read Less Info
Want to know what your home might be worth? Contact us for a FREE valuation!

Our team is ready to help you sell your home for the highest possible price ASAP

©2025 North Texas Real Estate Information Systems.
Bought with Leah Douthit • Monument Realty
18333 Preston Rd # 100, Dallas, TX, 75252, United States







