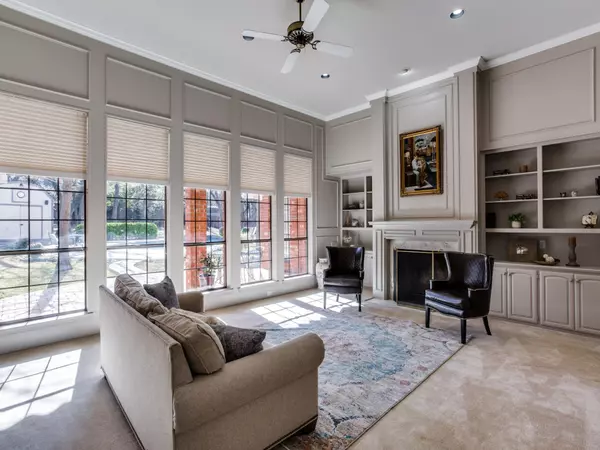$589,900
For more information regarding the value of a property, please contact us for a free consultation.
4 Beds
3 Baths
3,300 SqFt
SOLD DATE : 02/16/2021
Key Details
Property Type Single Family Home
Sub Type Single Family Residence
Listing Status Sold
Purchase Type For Sale
Square Footage 3,300 sqft
Price per Sqft $178
Subdivision Canyon Oaks
MLS Listing ID 14494884
Sold Date 02/16/21
Style Traditional
Bedrooms 4
Full Baths 3
HOA Fees $20/ann
HOA Y/N Voluntary
Total Fin. Sqft 3300
Year Built 1986
Annual Tax Amount $8,611
Lot Size 1.000 Acres
Acres 1.0
Property Description
Beautiful One-Story home on a heavily-treed acre w pool in highly-desirable Canyon Oaks. Spacious rooms w a great floor plan. Foyer opens to Formal Dining Rm through to impressive Living Rm w built ins and fireplace w pocket doors to the Family Rm both w a view of the spectacular pool, spa, patios & gardens. Large kitchen w quartz counters, island & breakfast bar and built-in hutch & desk and breakfast rm w hardwood floors. Relax in the large master w sitting area and master bath w double sinks, garden tub, separate shower and his & her walk-in closets. Master opens to a room that would make a great office, exercise rm or nursery. 4 BR 3 Bath, 3 car oversized garage and plenty of room to park boat or RV.
Location
State TX
County Denton
Direction From 407 and 2499, west on 407 to right on Copper Canyon Road. Left onto Canyon Oaks Dr. First left onto Canyon Oaks and first right onto Fawn Hollow. Home is on the left.
Rooms
Dining Room 2
Interior
Interior Features Cable TV Available, Central Vacuum, Decorative Lighting, High Speed Internet Available, Paneling, Vaulted Ceiling(s), Wainscoting
Heating Central, Electric, Zoned
Cooling Central Air, Electric, Zoned
Flooring Carpet, Ceramic Tile, Marble
Fireplaces Number 1
Fireplaces Type Wood Burning
Appliance Dishwasher, Disposal, Electric Cooktop, Electric Oven, Microwave, Plumbed for Ice Maker, Trash Compactor
Heat Source Central, Electric, Zoned
Laundry Electric Dryer Hookup, Full Size W/D Area, Washer Hookup
Exterior
Exterior Feature Covered Patio/Porch, Garden(s), Rain Gutters, Lighting, RV/Boat Parking, Storage
Garage Spaces 3.0
Fence Wood
Pool Pool Cover, Gunite, Heated, In Ground, Pool/Spa Combo, Pool Sweep
Utilities Available Asphalt, Co-op Water, Septic, Unincorporated
Roof Type Composition
Garage Yes
Private Pool 1
Building
Lot Description Interior Lot, Landscaped, Lrg. Backyard Grass, Many Trees, Sprinkler System, Subdivision
Story One
Foundation Slab
Structure Type Brick
Schools
Elementary Schools Dorothy P Adkins
Middle Schools Tom Harpool
High Schools Guyer
School District Denton Isd
Others
Ownership Per tax
Financing Conventional
Read Less Info
Want to know what your home might be worth? Contact us for a FREE valuation!

Our team is ready to help you sell your home for the highest possible price ASAP

©2024 North Texas Real Estate Information Systems.
Bought with Kimberly Windle • Keller Williams Realty-FM
18333 Preston Rd # 100, Dallas, TX, 75252, United States







