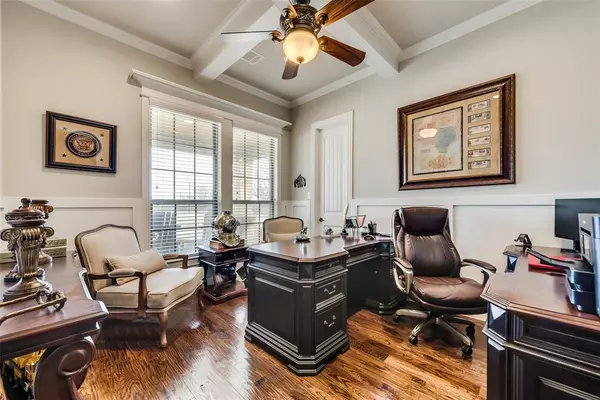$435,000
For more information regarding the value of a property, please contact us for a free consultation.
3 Beds
3 Baths
3,244 SqFt
SOLD DATE : 03/12/2021
Key Details
Property Type Single Family Home
Sub Type Single Family Residence
Listing Status Sold
Purchase Type For Sale
Square Footage 3,244 sqft
Price per Sqft $134
Subdivision Sandstone Ranch Ph 1
MLS Listing ID 14517674
Sold Date 03/12/21
Bedrooms 3
Full Baths 2
Half Baths 1
HOA Fees $41/ann
HOA Y/N Mandatory
Total Fin. Sqft 3244
Year Built 2016
Annual Tax Amount $8,686
Lot Size 0.350 Acres
Acres 0.35
Property Description
Multiple offers, best & final offers due 2-27-21 7pm CST. Former model home w upgrades on a corner lot! 3 Bedrooms, 2.5 Bathrooms, Study, Open Concept Living w Fireplace & Kitchen, Game Room, Outdoor Living w Fireplace, Shed, & 3 Car Garage. Rotunda foyer with decorative paneling, Handscrapped Hardwood flooring in living areas, Groin vault ceilings, Crown & Chair rail moldings, & art niches. Gourmet Kitchen w Island, Gas Cooktop, Pendant Lighting, & Tile Backsplash. Study w Coffered Ceiling, decorative Paneling, & French Doors. Master w Tray Ceiling, Crown Molding, & Luxury Ensuite Bath. Garden tub, Walk-In Shower, Separate Vanities & Walk-In Closet. Upstairs Game Room w built-in cabinets & Wine Fridge. Lg yard
Location
State TX
County Ellis
Direction From I35 head west on US 287 and exit FM 813. Turn left on Brown St, left on Sapphire Ln, and right on Diamond Ln. Home is on the corner of Diamond and Sapphire.
Rooms
Dining Room 2
Interior
Interior Features Cable TV Available, Decorative Lighting, High Speed Internet Available, Vaulted Ceiling(s)
Heating Central, Natural Gas
Cooling Ceiling Fan(s), Central Air, Electric
Flooring Carpet, Ceramic Tile, Wood
Fireplaces Number 2
Fireplaces Type Gas Starter, Wood Burning
Appliance Dishwasher, Disposal, Gas Cooktop, Microwave, Plumbed for Ice Maker
Heat Source Central, Natural Gas
Laundry Electric Dryer Hookup, Full Size W/D Area, Washer Hookup
Exterior
Exterior Feature Covered Patio/Porch, Fire Pit, Rain Gutters, Lighting
Garage Spaces 3.0
Fence Wood
Utilities Available City Sewer, City Water, Sidewalk
Roof Type Composition
Total Parking Spaces 3
Garage Yes
Building
Lot Description Few Trees, Interior Lot, Landscaped, Lrg. Backyard Grass, Sprinkler System, Subdivision
Story Two
Foundation Slab
Level or Stories Two
Structure Type Brick,Rock/Stone
Schools
Elementary Schools Margaret Felty
Middle Schools Howard
High Schools Waxahachie
School District Waxahachie Isd
Others
Ownership Contact Agent
Acceptable Financing Cash, Conventional, FHA, VA Loan
Listing Terms Cash, Conventional, FHA, VA Loan
Financing Cash
Read Less Info
Want to know what your home might be worth? Contact us for a FREE valuation!

Our team is ready to help you sell your home for the highest possible price ASAP

©2025 North Texas Real Estate Information Systems.
Bought with Kristen Jackson • Fathom Realty
18333 Preston Rd # 100, Dallas, TX, 75252, United States







