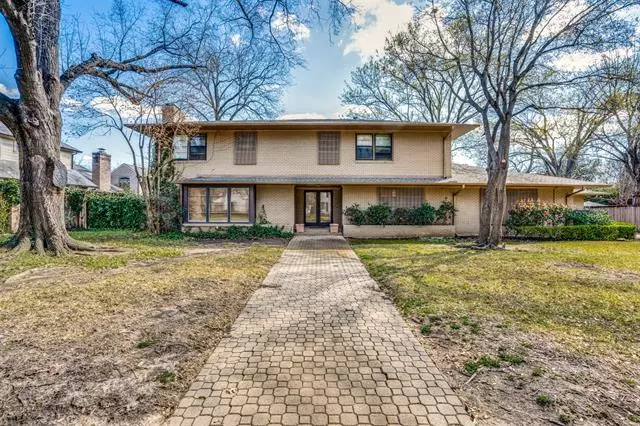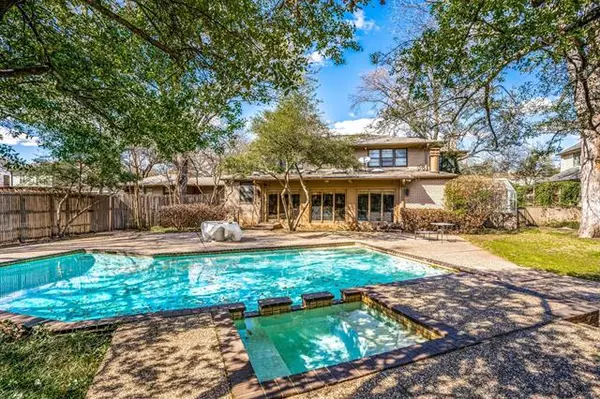$1,400,000
For more information regarding the value of a property, please contact us for a free consultation.
4 Beds
4 Baths
4,383 SqFt
SOLD DATE : 05/03/2021
Key Details
Property Type Single Family Home
Sub Type Single Family Residence
Listing Status Sold
Purchase Type For Sale
Square Footage 4,383 sqft
Price per Sqft $319
Subdivision Highland Park
MLS Listing ID 14538988
Sold Date 05/03/21
Style Contemporary/Modern,Mid-Century Modern
Bedrooms 4
Full Baths 3
Half Baths 1
HOA Y/N None
Total Fin. Sqft 4383
Year Built 1950
Annual Tax Amount $38,290
Lot Size 0.489 Acres
Acres 0.489
Lot Dimensions 128 x 166
Property Description
Designed by Max Sandfield, a well known Dallas architect, for the Sanger family, founders of Sanger-Harris department stores, this home is a classic example of mid-century modern design. Built in 1950 on an oversize lot, the home embodies many of the features so valued in mid-century design. Thoughtful placement of windows allows tons of natural light+cool breezes into spacious rms, many with custom blt-ins for display+storage. The main level features quarters with separate entry+full bath. Beautifully maintained hardwd flrs thruout, with unique tile in the family rm. The airy 2nd floor MBR has a dressing room+ample closets! Pool+expansive grounds! This distinctive property is ready to be brought back to life!
Location
State TX
County Dallas
Direction FROM THE NORTH, Dallas North Tollway S, exit Mockingbird. Continue straight on Eastern Ave for 6 blocks to Beverly Dr. turn right. 4611 is the 2nd house on the south side of the street SIY
Rooms
Dining Room 1
Interior
Interior Features Cable TV Available, High Speed Internet Available
Heating Central, Natural Gas, Zoned
Cooling Ceiling Fan(s), Central Air, Electric, Zoned
Flooring Ceramic Tile, Wood
Fireplaces Number 2
Fireplaces Type Wood Burning
Appliance Convection Oven, Dishwasher, Disposal, Double Oven, Gas Cooktop, Plumbed for Ice Maker, Trash Compactor, Vented Exhaust Fan, Warming Drawer, Gas Water Heater
Heat Source Central, Natural Gas, Zoned
Exterior
Exterior Feature Rain Gutters
Garage Spaces 2.0
Fence Wood
Pool Gunite, In Ground, Pool/Spa Combo
Utilities Available City Sewer, City Water
Roof Type Composition
Garage Yes
Private Pool 1
Building
Lot Description Few Trees, Interior Lot, Landscaped, Lrg. Backyard Grass, Sprinkler System
Story Two
Foundation Slab
Structure Type Brick
Schools
Elementary Schools Maplelawn
Middle Schools Rusk
High Schools North Dallas
School District Dallas Isd
Others
Ownership See Tax
Acceptable Financing Cash, Conventional
Listing Terms Cash, Conventional
Financing Conventional
Read Less Info
Want to know what your home might be worth? Contact us for a FREE valuation!

Our team is ready to help you sell your home for the highest possible price ASAP

©2025 North Texas Real Estate Information Systems.
Bought with Michael Gaule • RE/MAX Select Homes
18333 Preston Rd # 100, Dallas, TX, 75252, United States







