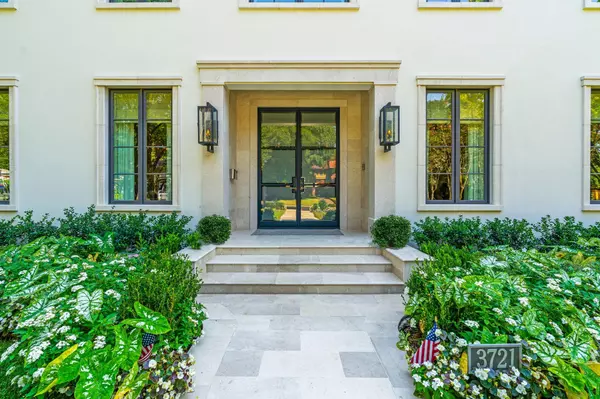$7,495,000
For more information regarding the value of a property, please contact us for a free consultation.
7 Beds
9 Baths
8,926 SqFt
SOLD DATE : 04/27/2021
Key Details
Property Type Single Family Home
Sub Type Single Family Residence
Listing Status Sold
Purchase Type For Sale
Square Footage 8,926 sqft
Price per Sqft $839
Subdivision Highland Park
MLS Listing ID 14524835
Sold Date 04/27/21
Style Contemporary/Modern
Bedrooms 7
Full Baths 7
Half Baths 2
HOA Y/N None
Total Fin. Sqft 8926
Year Built 2019
Lot Size 0.286 Acres
Acres 0.286
Lot Dimensions 60 x 208
Property Description
Stunning Design and Impeccable Quality. Expansive floor plan and Luxury finish out. Tucked away on one the prettiest streets in Old Highland Park. Premium 2019 Construction from Custom Home Builder Nickey Oates Custom Homes. Luxury awaits you as you enter the doors of this impressive home sleek, sophisticated and ideally located on prestigious Maplewood Ave. The perfect floor plan for entertaining, fabulous kitchen, elevator and gorgeous 1800 sqft master suite. All bdrms have marble en suite baths. Nickey Oates Company Custom Homes has 30 plus years experience building luxury estates in Highland Park and Preston Hollow. Known for the highest level of craftsmanship and exceptional quality. Gorgeous HP estate!
Location
State TX
County Dallas
Direction Go East on Beverly Drive and Right at Fairfield Avenue, go Right at Maplewood Avenue, house is on the Right.
Rooms
Dining Room 2
Interior
Interior Features Built-in Wine Cooler, Cable TV Available, Central Vacuum, Decorative Lighting, Dry Bar, Elevator, High Speed Internet Available, Multiple Staircases, Smart Home System, Sound System Wiring, Vaulted Ceiling(s), Wet Bar
Heating Central, Natural Gas
Cooling Ceiling Fan(s), Central Air, Electric
Flooring Carpet, Marble, Wood
Fireplaces Number 5
Fireplaces Type Gas Logs, Gas Starter, Master Bedroom
Appliance Commercial Grade Range, Commercial Grade Vent, Convection Oven, Dishwasher, Disposal, Double Oven, Dryer, Gas Cooktop, Ice Maker, Indoor Grill, Microwave, Plumbed for Ice Maker, Refrigerator, Warming Drawer, Water Filter, Water Purifier, Water Softener
Heat Source Central, Natural Gas
Exterior
Exterior Feature Balcony, Covered Patio/Porch, Rain Gutters
Garage Spaces 3.0
Fence Wood
Utilities Available City Sewer, City Water
Roof Type Slate,Tile
Garage Yes
Private Pool 1
Building
Lot Description Interior Lot
Story Three Or More
Foundation Pillar/Post/Pier
Structure Type Rock/Stone,Stucco
Schools
Elementary Schools Armstrong
Middle Schools Mcculloch
High Schools Highland Park
School District Highland Park Isd
Others
Ownership NA
Acceptable Financing Cash, Conventional
Listing Terms Cash, Conventional
Financing Cash
Read Less Info
Want to know what your home might be worth? Contact us for a FREE valuation!

Our team is ready to help you sell your home for the highest possible price ASAP

©2025 North Texas Real Estate Information Systems.
Bought with Ani Nosnik • Allie Beth Allman & Assoc.
18333 Preston Rd # 100, Dallas, TX, 75252, United States







