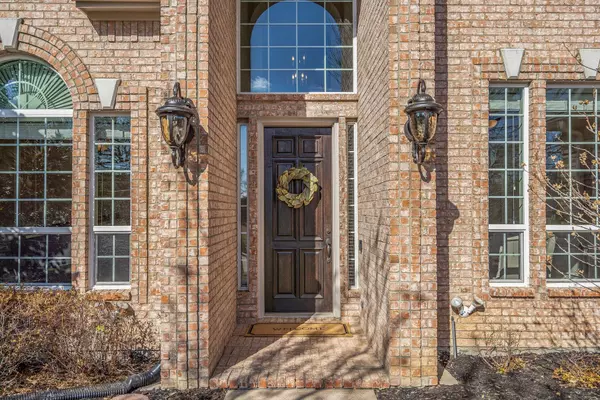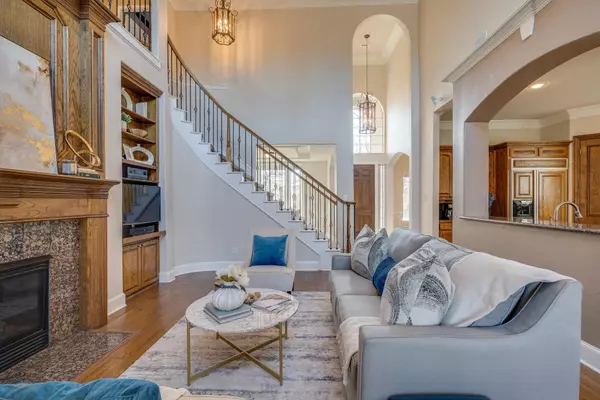$625,000
For more information regarding the value of a property, please contact us for a free consultation.
4 Beds
4 Baths
3,274 SqFt
SOLD DATE : 04/29/2021
Key Details
Property Type Single Family Home
Sub Type Single Family Residence
Listing Status Sold
Purchase Type For Sale
Square Footage 3,274 sqft
Price per Sqft $190
Subdivision Waterford Park Estates Ph 1
MLS Listing ID 14519953
Sold Date 04/29/21
Style Traditional
Bedrooms 4
Full Baths 3
Half Baths 1
HOA Fees $33/ann
HOA Y/N Mandatory
Total Fin. Sqft 3274
Year Built 1998
Annual Tax Amount $9,502
Lot Size 0.399 Acres
Acres 0.399
Property Description
WELCOME HOME! Walking in to this spacious floor plan you're met with soaring ceilings & gorgeous wood floors. This beautiful home includes a gourmet kitchen with gas cooktop, built-in refrigerator and a large island. This home is an entertainers dream with a stunning outdoor oasis. Backyard features a huge salt water diving pool, spa, and an outdoor kitchen with grill and refrigerator. This home features a bright airy sunroom that can be used as a great homeschool space or additional play area. MIL suite next to the dedicated office. Master retreat features a sitting area & elegant touches throughout. Upgraded 3 car garage is a dream workshop with Swisstrax Pro garage flooring. Too many upgrades to list!
Location
State TX
County Denton
Direction From 35E, Take Exit for 407 or Justin Rd and go West. Turn Left on Morris Rd, Right on Waterford Rd, Left onto Clear Ridge Ln, Right onto Garwood Circle. Home is on Right.
Rooms
Dining Room 2
Interior
Interior Features Cable TV Available, Decorative Lighting, High Speed Internet Available, Sound System Wiring, Vaulted Ceiling(s), Wainscoting
Heating Central, Natural Gas
Cooling Ceiling Fan(s), Central Air, Electric
Flooring Carpet, Marble, Travertine Stone, Wood
Fireplaces Number 1
Fireplaces Type Decorative, Gas Logs, Heatilator
Appliance Built-in Refrigerator, Dishwasher, Disposal, Electric Oven, Gas Cooktop, Microwave, Plumbed For Gas in Kitchen, Plumbed for Ice Maker, Vented Exhaust Fan
Heat Source Central, Natural Gas
Laundry Electric Dryer Hookup, Full Size W/D Area, Washer Hookup
Exterior
Exterior Feature Attached Grill, Covered Patio/Porch, Dog Run, Rain Gutters, Lighting, Outdoor Living Center, Storage
Garage Spaces 3.0
Fence Wood
Pool Gunite, Heated, In Ground, Pool/Spa Combo, Salt Water, Pool Sweep, Water Feature
Utilities Available City Sewer, City Water, Concrete, Curbs, Individual Gas Meter, Individual Water Meter, Sidewalk
Roof Type Composition
Garage Yes
Private Pool 1
Building
Lot Description Few Trees, Landscaped, Lrg. Backyard Grass, Sprinkler System, Subdivision
Story Two
Foundation Slab
Structure Type Brick
Schools
Elementary Schools Prairie Trail
Middle Schools Lamar
High Schools Marcus
School District Lewisville Isd
Others
Ownership See Offer Instructions
Acceptable Financing Cash, Conventional
Listing Terms Cash, Conventional
Financing Conventional
Read Less Info
Want to know what your home might be worth? Contact us for a FREE valuation!

Our team is ready to help you sell your home for the highest possible price ASAP

©2024 North Texas Real Estate Information Systems.
Bought with Diana Blackman • Compass RE Texas, LLC.
18333 Preston Rd # 100, Dallas, TX, 75252, United States







