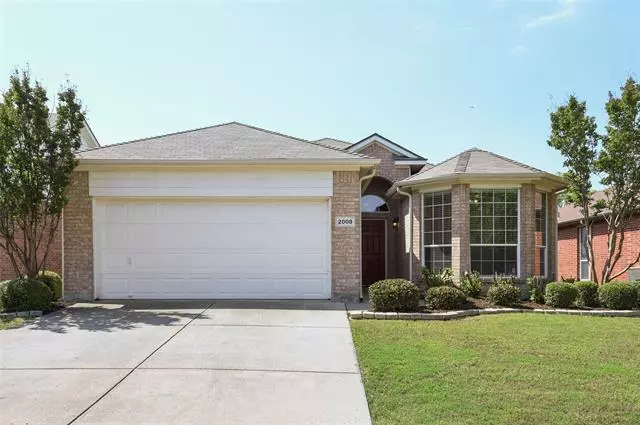$239,900
For more information regarding the value of a property, please contact us for a free consultation.
3 Beds
2 Baths
1,506 SqFt
SOLD DATE : 06/11/2021
Key Details
Property Type Single Family Home
Sub Type Single Family Residence
Listing Status Sold
Purchase Type For Sale
Square Footage 1,506 sqft
Price per Sqft $159
Subdivision Alexandra Meadows
MLS Listing ID 14579003
Sold Date 06/11/21
Style Traditional
Bedrooms 3
Full Baths 2
HOA Fees $27/ann
HOA Y/N Mandatory
Total Fin. Sqft 1506
Year Built 2004
Annual Tax Amount $5,372
Lot Size 5,749 Sqft
Acres 0.132
Property Description
MULTIPLE OFFERS RECEIVED. HIGHEST & BEST DUE BY 11:59PM ON 5-19. SELLER WILL MAKE A DECISION ON 5-20. THX! UPDATED HVAC & ROOF! SPLIT BEDROOM FLOORPLAN. Lvgrm boasts 15 FT CEILINGS & GAS FIREPLACE. Kitchen offers built-in cabinets & pot drawers, expansive countertops, peninsula with seating area & pantry. Owners retreat features windows for natural light, as well as a private en suite w-dual sinks, jetted tub, separate shower & huge walk in closet. Secondary bedrooms each feature spacious closets & located next to the secondary bathroom. Covered patio out back with lots of grass for playing catch or kicking a soccer ball around. Conveniently located near dining, shopping, STARBUCKS which are few blocks away.
Location
State TX
County Tarrant
Community Club House, Community Pool, Golf, Jogging Path/Bike Path, Park, Perimeter Fencing, Playground
Direction See GPS:)
Rooms
Dining Room 1
Interior
Interior Features Cable TV Available, Decorative Lighting, Vaulted Ceiling(s)
Heating Central, Natural Gas
Cooling Ceiling Fan(s), Central Air, Electric
Flooring Carpet, Ceramic Tile, Laminate
Fireplaces Number 1
Fireplaces Type Electric
Equipment Satellite Dish
Appliance Dishwasher, Disposal, Electric Range, Microwave, Plumbed for Ice Maker, Vented Exhaust Fan, Gas Water Heater
Heat Source Central, Natural Gas
Laundry Electric Dryer Hookup, Full Size W/D Area, Washer Hookup
Exterior
Exterior Feature Covered Patio/Porch, Rain Gutters
Garage Spaces 2.0
Fence Wood
Community Features Club House, Community Pool, Golf, Jogging Path/Bike Path, Park, Perimeter Fencing, Playground
Utilities Available All Weather Road, City Sewer, City Water, Community Mailbox, Curbs, Individual Gas Meter, Individual Water Meter, Sidewalk
Roof Type Composition
Garage Yes
Building
Lot Description Interior Lot, Landscaped, Lrg. Backyard Grass, Sprinkler System, Subdivision
Story One
Foundation Slab
Structure Type Brick,Fiber Cement
Schools
Elementary Schools Gililland
Middle Schools Prairie Vista
High Schools Saginaw
School District Eagle Mt-Saginaw Isd
Others
Ownership Of Record
Financing Conventional
Read Less Info
Want to know what your home might be worth? Contact us for a FREE valuation!

Our team is ready to help you sell your home for the highest possible price ASAP

©2024 North Texas Real Estate Information Systems.
Bought with Leigh Brodner • Coldwell Banker Apex, REALTORS

18333 Preston Rd # 100, Dallas, TX, 75252, United States


