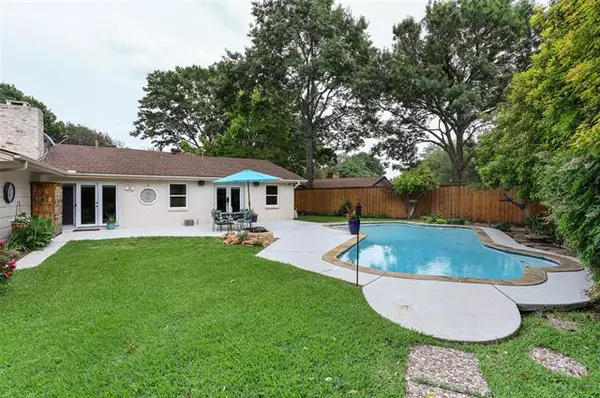$435,000
For more information regarding the value of a property, please contact us for a free consultation.
4 Beds
2 Baths
1,904 SqFt
SOLD DATE : 06/17/2021
Key Details
Property Type Single Family Home
Sub Type Single Family Residence
Listing Status Sold
Purchase Type For Sale
Square Footage 1,904 sqft
Price per Sqft $228
Subdivision Canyon Creek Country Club 9
MLS Listing ID 14581056
Sold Date 06/17/21
Style Ranch,Traditional
Bedrooms 4
Full Baths 2
HOA Fees $4/ann
HOA Y/N Voluntary
Total Fin. Sqft 1904
Year Built 1966
Annual Tax Amount $8,439
Lot Size 0.310 Acres
Acres 0.31
Lot Dimensions 41 x 136 x 159 x 122
Property Description
MULIPLE OFFERS RECEIVED- Be prepared for this to be love at first sight with this renovated home that retains its sense of charm! With a myriad of outdoor spaces to kick back and relax, this home is perfectly positioned in a tranquil cul-de-sac setting & within walking distance to Aldridge Elem! Tasteful updates + special touches include: Wood flooring throughout most of the home (including bedrooms), custom kitchen cabinetry w_ high end Kitchen Aid Applncs (incl Fridge), impeccable landscaping (former Yard of the Month winner), & freshly painted light filled interiors. Spend you days lazing by the glittering pool in a private leafy surround. This stunner makes an impact from the moment you lay your eyes on it!
Location
State TX
County Collin
Direction From George Bush, head North on Custer Road. Turn right onto Pleasant Valley Lane. Turn right onto Doral Place. Home is situated at the end of the culdesac. ~~ OFFER DEADLINE IS 1 PM ON SUNDAY MAY 23RD ~~
Rooms
Dining Room 2
Interior
Interior Features Built-in Wine Cooler, Cable TV Available, Decorative Lighting, High Speed Internet Available, Vaulted Ceiling(s)
Heating Central, Natural Gas
Cooling Ceiling Fan(s), Central Air, Electric
Flooring Brick/Adobe, Wood
Fireplaces Number 1
Fireplaces Type Brick, Gas Starter, Other
Appliance Dishwasher, Disposal, Gas Cooktop, Gas Range, Microwave, Plumbed For Gas in Kitchen, Plumbed for Ice Maker, Refrigerator, Vented Exhaust Fan, Gas Water Heater
Heat Source Central, Natural Gas
Laundry Full Size W/D Area
Exterior
Exterior Feature Covered Patio/Porch, Rain Gutters
Garage Spaces 2.0
Fence Wood
Pool Diving Board, Gunite, In Ground, Pool Sweep
Utilities Available City Sewer, City Water, Curbs, Sidewalk
Roof Type Composition
Garage Yes
Private Pool 1
Building
Lot Description Cul-De-Sac, Landscaped, Lrg. Backyard Grass, Many Trees, Sprinkler System
Story One
Foundation Slab
Structure Type Brick
Schools
Elementary Schools Aldridge
Middle Schools Wilson
High Schools Plano Senior
School District Plano Isd
Others
Ownership Kenna Johnson
Acceptable Financing Cash, Conventional, FHA, VA Loan
Listing Terms Cash, Conventional, FHA, VA Loan
Financing Conventional
Special Listing Condition Aerial Photo
Read Less Info
Want to know what your home might be worth? Contact us for a FREE valuation!

Our team is ready to help you sell your home for the highest possible price ASAP

©2025 North Texas Real Estate Information Systems.
Bought with Mary Beth Harrison • Dave Perry Miller Real Estate
18333 Preston Rd # 100, Dallas, TX, 75252, United States







