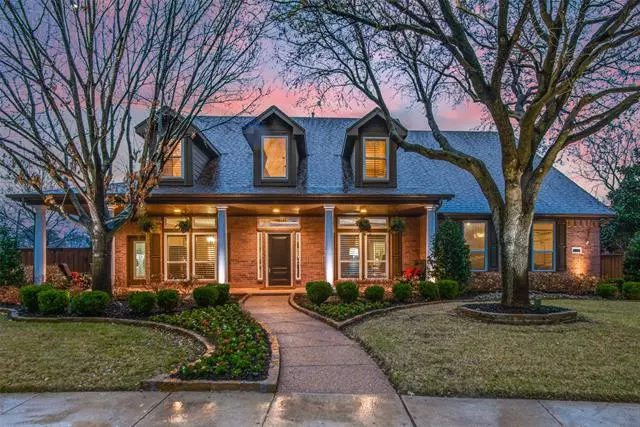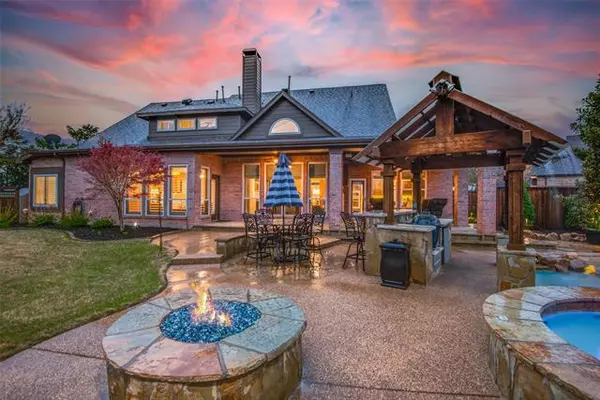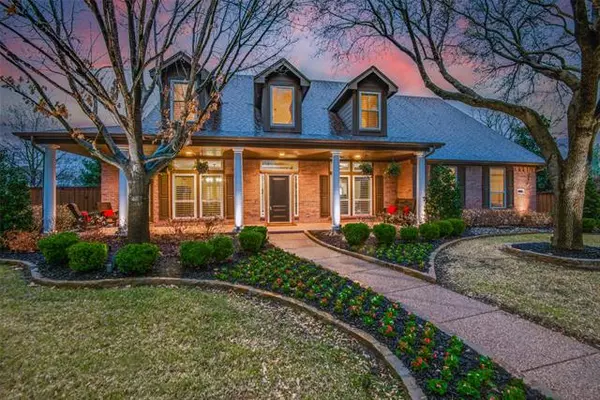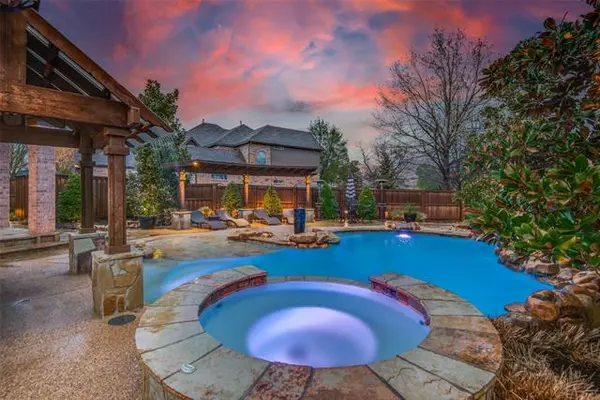$640,990
For more information regarding the value of a property, please contact us for a free consultation.
4 Beds
4 Baths
3,341 SqFt
SOLD DATE : 04/30/2021
Key Details
Property Type Single Family Home
Sub Type Single Family Residence
Listing Status Sold
Purchase Type For Sale
Square Footage 3,341 sqft
Price per Sqft $191
Subdivision Belmont At Bridlewood
MLS Listing ID 14536845
Sold Date 04/30/21
Style Traditional
Bedrooms 4
Full Baths 4
HOA Fees $79/ann
HOA Y/N Mandatory
Total Fin. Sqft 3341
Year Built 2000
Lot Size 0.380 Acres
Acres 0.38
Property Description
***UNDER CONTRACT***Complete remodel on this beautiful 4_4_3 Bridlewood Beauty. Interior,exterior designer paint,custom cabinetry in kit,baths,LR,gamerm, hardwoods in most of first floor,frameless showers,SS appl.exotic granite thruout. Backyard resort w beach entry,heated dive pool, fire pits, several conversation areas, professional landscape package w perimeter and mature tree lighting.Waterfall gently spills over outdoor kitchen rooftop to swim up seating,5 sep water features, truly a backyard resort,Plantation Shutters.Custom refreshment bar with wine fridge in gamerm. Trane 22Seer HVAC, All energy efficient windows,,radiant barrier.
Location
State TX
County Denton
Community Club House, Community Pool, Golf, Greenbelt, Horse Facilities, Jogging Path/Bike Path, Lake, Other, Park, Playground, Tennis Court(S)
Direction West on 1171, North on Bridlewood Blvd, Right on Belstrum(Belmont at Bridlewood) to Fairfax Way
Rooms
Dining Room 2
Interior
Interior Features Built-in Wine Cooler, Cable TV Available, Decorative Lighting, Flat Screen Wiring, High Speed Internet Available, Vaulted Ceiling(s), Wet Bar
Heating Central, Natural Gas, Zoned
Cooling Attic Fan, Ceiling Fan(s), Central Air, Electric, Zoned
Flooring Carpet, Ceramic Tile, Wood
Fireplaces Number 1
Fireplaces Type Decorative, Gas Logs, Gas Starter, Insert
Appliance Convection Oven, Dishwasher, Disposal, Electric Cooktop, Electric Oven, Microwave, Plumbed for Ice Maker, Vented Exhaust Fan, Gas Water Heater
Heat Source Central, Natural Gas, Zoned
Laundry Electric Dryer Hookup, Full Size W/D Area, Washer Hookup
Exterior
Exterior Feature Covered Deck, Covered Patio/Porch, Fire Pit, Rain Gutters, Lighting, Other, Outdoor Living Center, Private Yard, Storage
Garage Spaces 3.0
Fence Wood
Pool Cabana, Diving Board, Gunite, Heated, In Ground, Other, Pool/Spa Combo, Salt Water, Pool Sweep, Water Feature
Community Features Club House, Community Pool, Golf, Greenbelt, Horse Facilities, Jogging Path/Bike Path, Lake, Other, Park, Playground, Tennis Court(s)
Utilities Available City Sewer, City Water, Curbs, Individual Gas Meter, Individual Water Meter, Sidewalk
Roof Type Composition
Garage Yes
Private Pool 1
Building
Lot Description Cul-De-Sac, Irregular Lot, Landscaped, Lrg. Backyard Grass, Many Trees, Sprinkler System, Subdivision
Story Two
Foundation Slab
Structure Type Brick,Fiber Cement,Rock/Stone
Schools
Elementary Schools Bridlewood
Middle Schools Clayton Downing
High Schools Marcus
School District Lewisville Isd
Others
Ownership Relocation
Financing Conventional
Read Less Info
Want to know what your home might be worth? Contact us for a FREE valuation!

Our team is ready to help you sell your home for the highest possible price ASAP

©2025 North Texas Real Estate Information Systems.
Bought with Marla Sewall • Compass RE Texas, LLC.
18333 Preston Rd # 100, Dallas, TX, 75252, United States







