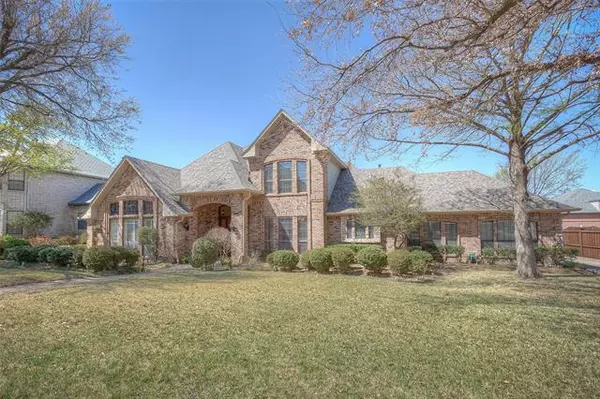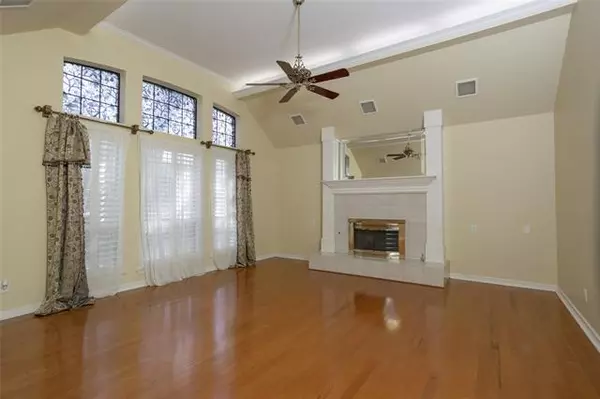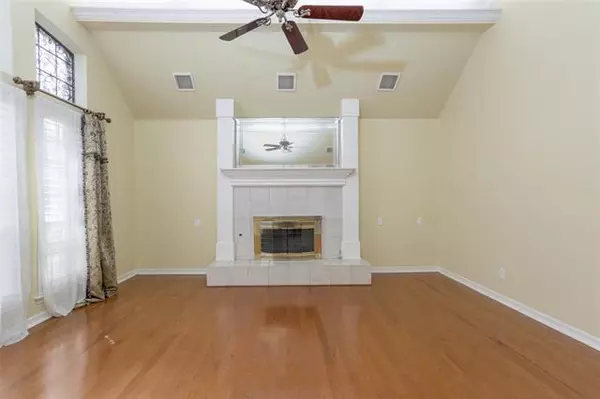$639,000
For more information regarding the value of a property, please contact us for a free consultation.
5 Beds
5 Baths
4,469 SqFt
SOLD DATE : 07/09/2021
Key Details
Property Type Single Family Home
Sub Type Single Family Residence
Listing Status Sold
Purchase Type For Sale
Square Footage 4,469 sqft
Price per Sqft $142
Subdivision Bay Club Add
MLS Listing ID 14543418
Sold Date 07/09/21
Style Traditional
Bedrooms 5
Full Baths 5
HOA Fees $125/qua
HOA Y/N Mandatory
Total Fin. Sqft 4469
Year Built 1985
Annual Tax Amount $11,622
Lot Size 0.277 Acres
Acres 0.277
Lot Dimensions tbv
Property Description
Gorgeous Bay Club home in one of South Arlingtons most prestigious gated communities is a short walk to Lake Arlington! This beautiful home has been meticulously maintained. Huge 3 car garage w. its own HVAC could also serve as a great workshop, or a place to park your boat. Large Chefs kitchen is opened up to a great flex office space. Luxurious Master Suite with steam shower. 2 bedrooms downstairs and 3 upstairs, w. 5 full bathrooms. Gleaming Pool w. attached hot tub and new equipment. Many recent updates include high grade HVAC(2014), kitchen appliances(2019), Water heaters(2014), Roof(2016) and much more, make this home an optimal residential experience w. Lake access, tennis courts and a private park.
Location
State TX
County Tarrant
Community Boat Ramp, Club House, Gated, Guarded Entrance, Marina, Playground, Tennis Court(S)
Direction From IH-20, exit to W Green Oaks Blvd, Left on W Arkansas Lane, Right On Bay Club. Enter Security Gate Entry Code For Access.
Rooms
Dining Room 2
Interior
Interior Features Cable TV Available, Decorative Lighting, High Speed Internet Available, Smart Home System, Sound System Wiring, Vaulted Ceiling(s), Wainscoting, Wet Bar
Heating Central, Natural Gas
Cooling Ceiling Fan(s), Central Air, Electric
Flooring Carpet, Wood
Fireplaces Number 3
Fireplaces Type Gas Logs, Gas Starter, Master Bedroom
Equipment Intercom
Appliance Built-in Refrigerator, Commercial Grade Vent, Convection Oven, Dishwasher, Disposal, Electric Cooktop, Gas Oven, Microwave, Plumbed For Gas in Kitchen, Plumbed for Ice Maker, Refrigerator, Trash Compactor, Gas Water Heater
Heat Source Central, Natural Gas
Exterior
Exterior Feature Attached Grill, Covered Deck, Garden(s), Rain Gutters, Private Yard, RV/Boat Parking
Garage Spaces 3.0
Fence Wood
Pool Cabana, Gunite, Heated, In Ground, Pool/Spa Combo, Pool Sweep, Water Feature
Community Features Boat Ramp, Club House, Gated, Guarded Entrance, Marina, Playground, Tennis Court(s)
Utilities Available Asphalt, City Sewer, City Water, Concrete, Curbs
Roof Type Composition
Garage Yes
Private Pool 1
Building
Lot Description Few Trees, Interior Lot, Landscaped, Sprinkler System
Story Two
Foundation Slab
Structure Type Brick
Schools
Elementary Schools Dunn
Middle Schools Bailey
High Schools Arlington
School District Arlington Isd
Others
Ownership Of Record
Acceptable Financing Cash, Conventional, FHA
Listing Terms Cash, Conventional, FHA
Financing Conventional
Read Less Info
Want to know what your home might be worth? Contact us for a FREE valuation!

Our team is ready to help you sell your home for the highest possible price ASAP

©2025 North Texas Real Estate Information Systems.
Bought with Leigh Brodner • Coldwell Banker Apex, REALTORS
18333 Preston Rd # 100, Dallas, TX, 75252, United States







