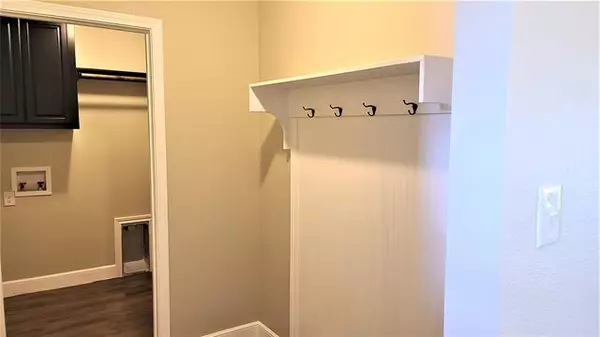$252,500
For more information regarding the value of a property, please contact us for a free consultation.
4 Beds
2 Baths
1,714 SqFt
SOLD DATE : 07/07/2021
Key Details
Property Type Single Family Home
Sub Type Single Family Residence
Listing Status Sold
Purchase Type For Sale
Square Footage 1,714 sqft
Price per Sqft $147
Subdivision Carriage Hills Add
MLS Listing ID 14550230
Sold Date 07/07/21
Style Traditional
Bedrooms 4
Full Baths 2
HOA Fees $20/ann
HOA Y/N Mandatory
Total Fin. Sqft 1714
Year Built 2021
Annual Tax Amount $782
Lot Size 8,189 Sqft
Acres 0.188
Lot Dimensions 63 x 130
Property Description
Owner-Agent. Walk in in the front door and notice 9-10 ft. ceilings through the living and dining area. Vinyl plank the floors in living and dining, kitchen, bath utility, hall and mud room. Light from the living and dining room windows reflect off the beautiful flooring. Carpet is in all 4 bedrooms. Gourmet kitchen features granite counter tops with a breakfast bar and self close custom cabinets. Imagine all the activities you can have this summer on the large back porch and backyard! Primary bedroom has garden tub, separate shower and 2 walk in closets. Includes sod, sprinkler system, Structure 2-10 warranty and fence. Building completion by June 2021.
Location
State TX
County Taylor
Direction From Loop 322, exit Maple and head south. Take a left on Carriage Hills Parkway.
Rooms
Dining Room 1
Interior
Interior Features Cable TV Available, Flat Screen Wiring, High Speed Internet Available
Heating Central, Electric
Cooling Ceiling Fan(s), Central Air, Electric
Flooring Carpet, Vinyl
Appliance Convection Oven, Dishwasher, Disposal, Electric Range, Microwave, Plumbed for Ice Maker, Electric Water Heater
Heat Source Central, Electric
Exterior
Exterior Feature Covered Patio/Porch
Garage Spaces 2.0
Fence Wood
Utilities Available Asphalt, City Sewer, City Water, Curbs, Sidewalk
Roof Type Composition
Garage Yes
Building
Lot Description Subdivision
Story One
Foundation Slab
Structure Type Brick,Concrete,Rock/Stone,Siding,Wood
Schools
Elementary Schools Wylie
Middle Schools Wylie
High Schools Wylie
School District Abilene Isd
Others
Restrictions Deed
Ownership Flying V Homes, LLC
Acceptable Financing Cash, Conventional, FHA, VA Loan
Listing Terms Cash, Conventional, FHA, VA Loan
Financing VA
Special Listing Condition Deed Restrictions, Owner/ Agent
Read Less Info
Want to know what your home might be worth? Contact us for a FREE valuation!

Our team is ready to help you sell your home for the highest possible price ASAP

©2025 North Texas Real Estate Information Systems.
Bought with Abby Speed • Berkshire Hathaway HS Stovall
18333 Preston Rd # 100, Dallas, TX, 75252, United States







