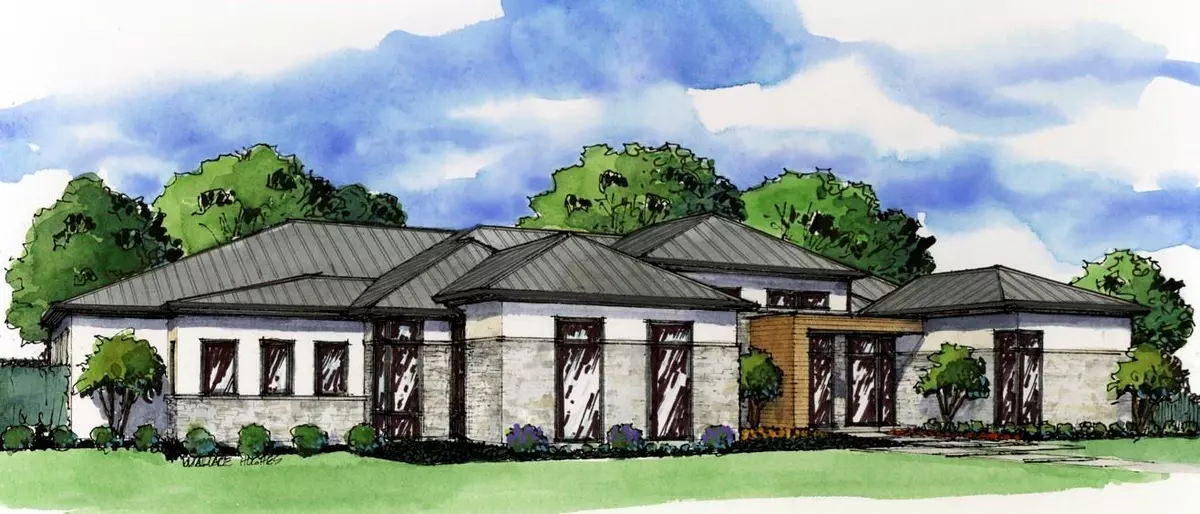$2,859,000
For more information regarding the value of a property, please contact us for a free consultation.
5 Beds
6 Baths
5,612 SqFt
SOLD DATE : 05/18/2021
Key Details
Property Type Single Family Home
Sub Type Single Family Residence
Listing Status Sold
Purchase Type For Sale
Square Footage 5,612 sqft
Price per Sqft $509
Subdivision Oxford Place
MLS Listing ID 14514111
Sold Date 05/18/21
Style Contemporary/Modern
Bedrooms 5
Full Baths 5
Half Baths 1
HOA Fees $83/ann
HOA Y/N Mandatory
Total Fin. Sqft 5612
Year Built 2021
Lot Size 1.000 Acres
Acres 1.0
Property Description
This one story modern contemporary masterpiece designed and built with ultimate integrity and efficiency, by Atwood Custom Homes. Beautifully constructed 5 bed, 5.1 bath, media and game room has plenty of room for entertaining. Grand family room flows seamlessly with gourmet kitchen and breakfast nook. The open kitchen features a large island, Wolf SS appliance package including a 48 in range, 60 in fridge-freezer, 24 in wine column and built in ice maker. Second sink and dishwasher located in the prep kitchen. Beautiful master suite with his & hers closets, separate tub & double vanities. The huge backyard has plenty of room for pool & play yard.
Location
State TX
County Tarrant
Direction West on Hwy 114 to Kimball, North on Kimball, left on E Highland, left on High Ct
Rooms
Dining Room 2
Interior
Interior Features Built-in Wine Cooler, Decorative Lighting, Flat Screen Wiring, High Speed Internet Available, Sound System Wiring
Heating Central, Electric, Zoned
Cooling Central Air, Gas, Zoned
Flooring Carpet, Ceramic Tile, Wood
Fireplaces Number 2
Fireplaces Type Gas Logs, Gas Starter
Appliance Built-in Gas Range, Built-in Refrigerator, Dishwasher, Disposal, Ice Maker, Microwave, Plumbed For Gas in Kitchen, Plumbed for Ice Maker, Refrigerator
Heat Source Central, Electric, Zoned
Laundry Electric Dryer Hookup, Washer Hookup
Exterior
Exterior Feature Attached Grill, Covered Patio/Porch, Fire Pit, Rain Gutters, Outdoor Living Center
Garage Spaces 4.0
Fence Wrought Iron, Wood
Utilities Available City Sewer, City Water, Concrete, Curbs
Roof Type Slate,Tile
Garage Yes
Building
Lot Description Cul-De-Sac, Interior Lot, Landscaped, Lrg. Backyard Grass, Subdivision
Story One
Foundation Slab
Structure Type Brick,Rock/Stone
Schools
Elementary Schools Johnson
Middle Schools Carroll
High Schools Carroll
School District Carroll Isd
Others
Ownership Atwood
Acceptable Financing Cash, Conventional
Listing Terms Cash, Conventional
Financing Conventional
Special Listing Condition Deed Restrictions
Read Less Info
Want to know what your home might be worth? Contact us for a FREE valuation!

Our team is ready to help you sell your home for the highest possible price ASAP

©2025 North Texas Real Estate Information Systems.
Bought with M. Bryce Olson • Fathom Realty, LLC
18333 Preston Rd # 100, Dallas, TX, 75252, United States


