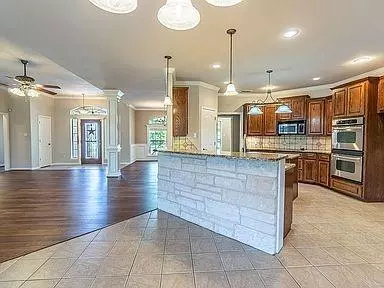$432,900
For more information regarding the value of a property, please contact us for a free consultation.
5 Beds
4 Baths
3,297 SqFt
SOLD DATE : 06/25/2021
Key Details
Property Type Single Family Home
Sub Type Single Family Residence
Listing Status Sold
Purchase Type For Sale
Square Footage 3,297 sqft
Price per Sqft $131
Subdivision The Canyons
MLS Listing ID 14601241
Sold Date 06/25/21
Style Traditional
Bedrooms 5
Full Baths 4
HOA Y/N None
Total Fin. Sqft 3297
Year Built 2006
Annual Tax Amount $6,291
Lot Size 1.144 Acres
Acres 1.144
Property Description
Fabulous Home in The Canyons with In-ground Pool - perfect for Summer Fun! Upgraded 5-Bedroom home with Bonus Media Room and Bar. Nestled under the majesty of Steamboat Mountain on an Acre of Land. Thoughtfully upgraded, home features lovely formals with easy flow into a Gourmet Kitchen that offers Granite Counters, Double Ovens, Breakfast Nook and Built-in Desk. Expansive Family Room perfect for Entertainment. This fully fenced Alfresco Oasis has all the wow factors. Ensuite Guest Room, Live Koi Pond, Pergola, Hawk Portable Building and Much, Much More. Amazing Paradise and it won't last, call for a showing today!!
Location
State TX
County Taylor
Direction South 83-84 just before Hilltop Gas Station, turn Right on CR 149 to The Canyons entrance.
Rooms
Dining Room 2
Interior
Interior Features Cable TV Available, Decorative Lighting, Flat Screen Wiring, High Speed Internet Available
Heating Central, Electric, Natural Gas
Cooling Ceiling Fan(s), Central Air, Electric, Gas
Flooring Carpet, Ceramic Tile, Luxury Vinyl Plank
Fireplaces Number 1
Fireplaces Type Wood Burning
Appliance Dishwasher, Double Oven, Electric Cooktop, Electric Oven, Vented Exhaust Fan, Electric Water Heater
Heat Source Central, Electric, Natural Gas
Exterior
Exterior Feature Covered Patio/Porch, Fire Pit, Other, Storage
Garage Spaces 2.0
Fence Wood
Utilities Available All Weather Road, Asphalt, Concrete, Co-op Water, Septic
Roof Type Composition
Garage Yes
Private Pool 1
Building
Lot Description Acreage, Few Trees, Sprinkler System, Subdivision
Story Two
Foundation Slab
Structure Type Brick
Schools
Elementary Schools Buffalo Gap
Middle Schools Jim Ned
High Schools Jim Ned
School District Jim Ned Cons Isd
Others
Restrictions Deed
Ownership Stephen and Denise Bush
Acceptable Financing Cash, Conventional, FHA, VA Loan
Listing Terms Cash, Conventional, FHA, VA Loan
Financing Conventional
Read Less Info
Want to know what your home might be worth? Contact us for a FREE valuation!

Our team is ready to help you sell your home for the highest possible price ASAP

©2025 North Texas Real Estate Information Systems.
Bought with Angie Marsalis-Alcala • Berkshire Hathaway HS Stovall
18333 Preston Rd # 100, Dallas, TX, 75252, United States




