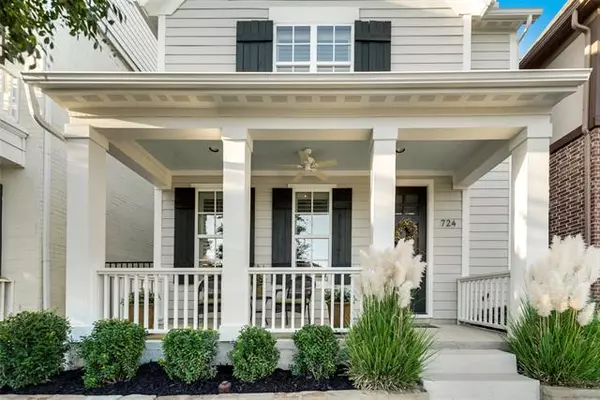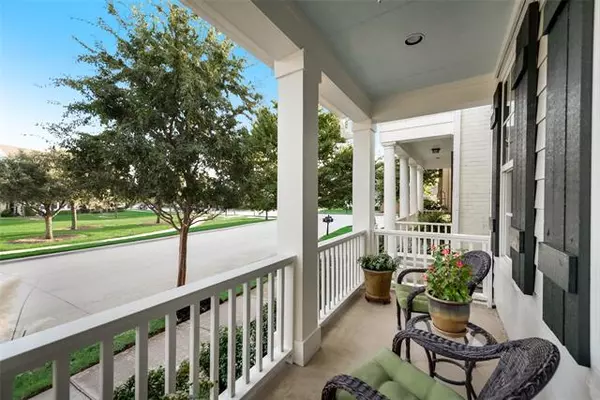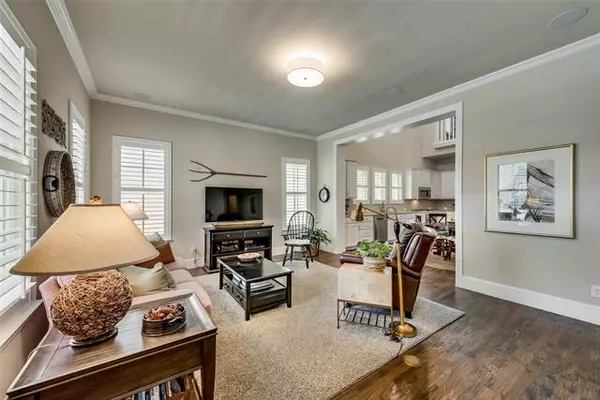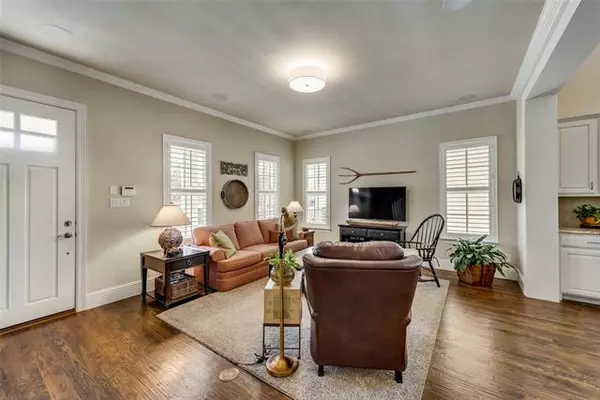$525,000
For more information regarding the value of a property, please contact us for a free consultation.
3 Beds
4 Baths
2,545 SqFt
SOLD DATE : 04/15/2021
Key Details
Property Type Single Family Home
Sub Type Single Family Residence
Listing Status Sold
Purchase Type For Sale
Square Footage 2,545 sqft
Price per Sqft $206
Subdivision Lakeside Ph One
MLS Listing ID 14531643
Sold Date 04/15/21
Style Traditional
Bedrooms 3
Full Baths 3
Half Baths 1
HOA Fees $76/ann
HOA Y/N Mandatory
Total Fin. Sqft 2545
Year Built 2014
Lot Size 3,005 Sqft
Acres 0.069
Lot Dimensions 100x30
Property Description
Enjoy the low-maintenance & walkable lifestyle this special home offers. Shaker meets Southern in this Darling Home boasting a charming front porch, crown molding, square spindles, hand scraped hardwood floors, cased windows, plantation shutters & so much more. Light & bright like no other! The phenomenal open floorplan offers soaring ceilings & an ideal downstairs owners retreat. Upstairs features a h*u*g*e living area, 2 bedrooms, 2 baths (one en suite), study with balcony & a versatile landing. Enjoy the covered & extended deck year round. Immaculate garage with epoxy floors. Literally steps away from Lakeside shopping, dining, entertainment plus dog park & walking trails. Make this your new home today!
Location
State TX
County Denton
Community Greenbelt, Jogging Path/Bike Path, Park
Direction From 2499, South on Lakeside Parkway. At 4-way stop, turn Right on NorthwoodDrive. House will be on your right across the street from the park.
Rooms
Dining Room 1
Interior
Interior Features Cable TV Available, Decorative Lighting, Flat Screen Wiring, High Speed Internet Available, Sound System Wiring
Heating Central, Natural Gas, Zoned
Cooling Ceiling Fan(s), Central Air, Electric, Zoned
Flooring Carpet, Ceramic Tile, Wood
Appliance Dishwasher, Disposal, Electric Oven, Gas Cooktop, Microwave, Plumbed For Gas in Kitchen, Plumbed for Ice Maker, Vented Exhaust Fan, Gas Water Heater
Heat Source Central, Natural Gas, Zoned
Laundry Electric Dryer Hookup, Full Size W/D Area, Washer Hookup
Exterior
Exterior Feature Covered Deck, Rain Gutters
Garage Spaces 2.0
Fence Metal
Community Features Greenbelt, Jogging Path/Bike Path, Park
Utilities Available All Weather Road, City Sewer, City Water, Curbs, Sidewalk, Underground Utilities
Roof Type Composition
Garage Yes
Building
Lot Description Interior Lot, Landscaped, No Backyard Grass, Sprinkler System
Story Two
Foundation Slab
Structure Type Fiber Cement,Siding
Schools
Elementary Schools Bluebonnet
Middle Schools Shadow Ridge
High Schools Flower Mound
School District Lewisville Isd
Others
Restrictions Deed
Ownership Of Record
Acceptable Financing Cash, Conventional, VA Loan
Listing Terms Cash, Conventional, VA Loan
Financing Conventional
Special Listing Condition Survey Available
Read Less Info
Want to know what your home might be worth? Contact us for a FREE valuation!

Our team is ready to help you sell your home for the highest possible price ASAP

©2024 North Texas Real Estate Information Systems.
Bought with Jenny Williams • CMT Realty
18333 Preston Rd # 100, Dallas, TX, 75252, United States







