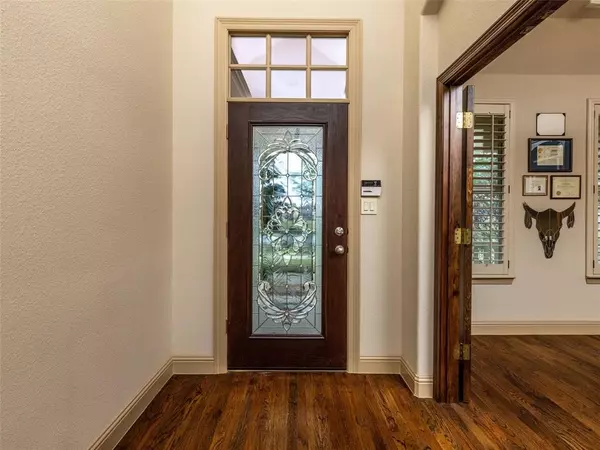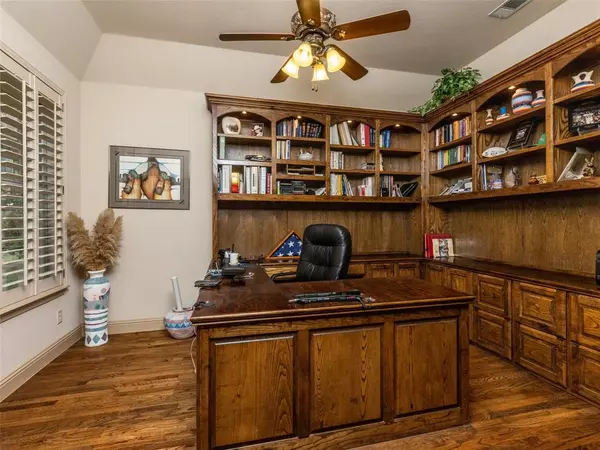$435,000
For more information regarding the value of a property, please contact us for a free consultation.
2 Beds
2 Baths
2,130 SqFt
SOLD DATE : 06/10/2021
Key Details
Property Type Single Family Home
Sub Type Single Family Residence
Listing Status Sold
Purchase Type For Sale
Square Footage 2,130 sqft
Price per Sqft $204
Subdivision N Richland Hills Town Center
MLS Listing ID 14548162
Sold Date 06/10/21
Style Traditional
Bedrooms 2
Full Baths 2
HOA Fees $91/qua
HOA Y/N Mandatory
Total Fin. Sqft 2130
Year Built 2006
Annual Tax Amount $8,463
Lot Size 4,660 Sqft
Acres 0.107
Property Description
Premium lot on the MEWS - Enjoy water views from front porch and patio - Open floor plan with bright living areas, beautiful spacious Owner's Retreat and walk-in closet with built-in shelves - Artistic colors great for entertaining - serene garden-like side yard. 3rd bedroom converted to study-den with wood built-in shelves and desk - Owner's Retreat has Ethan Allan armoire with TV which will remain. Bedframe in Owner's Retreat is King Size with shelving and side panels and remains in room - Audio and Visual system to convey, refrigerator to convey, Lake View.
Location
State TX
County Tarrant
Community Greenbelt, Jogging Path/Bike Path, Park
Direction From Mid- Cities and Davis, go south on Davis to Bridge Street and turn left - Follow Bridge to Frost Street then turn left - go right at Beetle Nut and go to end of street, then park car and walk to the right on the sidewalk - It is the 2nd house on the right - See Sign -
Rooms
Dining Room 2
Interior
Interior Features Cable TV Available, Decorative Lighting, High Speed Internet Available, Paneling, Vaulted Ceiling(s)
Heating Central, Natural Gas, Zoned
Cooling Ceiling Fan(s), Central Air, Electric, Zoned
Flooring Carpet, Ceramic Tile, Wood
Fireplaces Number 1
Fireplaces Type Decorative, Gas Logs
Appliance Dishwasher, Disposal, Electric Cooktop, Electric Oven, Electric Range, Microwave, Plumbed for Ice Maker, Vented Exhaust Fan
Heat Source Central, Natural Gas, Zoned
Laundry Full Size W/D Area
Exterior
Exterior Feature Covered Patio/Porch, Rain Gutters
Garage Spaces 2.0
Fence Wrought Iron
Community Features Greenbelt, Jogging Path/Bike Path, Park
Utilities Available Alley, City Sewer, City Water, Underground Utilities
Waterfront Description Lake Front
Roof Type Composition
Total Parking Spaces 2
Garage Yes
Building
Lot Description Adjacent to Greenbelt, Few Trees, Interior Lot, Landscaped, Sprinkler System, Subdivision, Water/Lake View
Story One
Foundation Slab
Level or Stories One
Structure Type Brick
Schools
Elementary Schools Walkercrk
Middle Schools Smithfield
High Schools Birdville
School District Birdville Isd
Others
Ownership Of Record
Acceptable Financing Cash, Conventional, VA Loan
Listing Terms Cash, Conventional, VA Loan
Financing Conventional
Read Less Info
Want to know what your home might be worth? Contact us for a FREE valuation!

Our team is ready to help you sell your home for the highest possible price ASAP

©2025 North Texas Real Estate Information Systems.
Bought with Lori Mira • Keller Williams Realty
18333 Preston Rd # 100, Dallas, TX, 75252, United States







